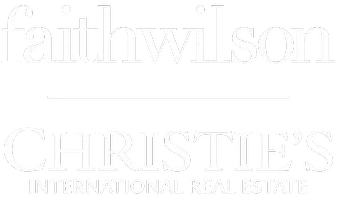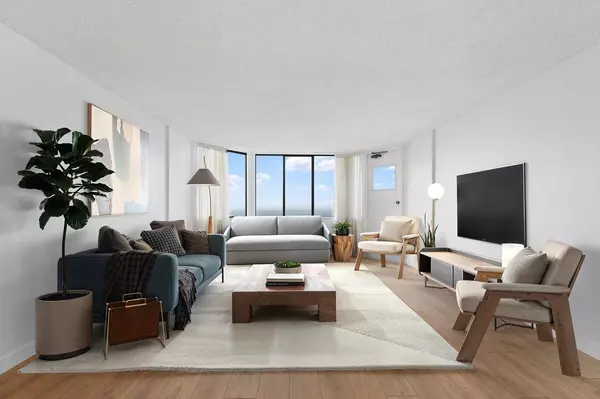
2 Beds
1 Bath
1,112 SqFt
2 Beds
1 Bath
1,112 SqFt
Open House
Sat Oct 25, 2:00pm - 4:00pm
Key Details
Property Type Condo
Sub Type Apartment/Condo
Listing Status Active
Purchase Type For Sale
Square Footage 1,112 sqft
Price per Sqft $628
Subdivision Burlington Square
MLS Listing ID R3059851
Bedrooms 2
Full Baths 1
Maintenance Fees $415
HOA Fees $415
HOA Y/N Yes
Year Built 1983
Property Sub-Type Apartment/Condo
Property Description
Location
State BC
Community Metrotown
Area Burnaby South
Zoning CD
Rooms
Kitchen 1
Interior
Interior Features Elevator, Storage
Heating Baseboard
Flooring Laminate, Carpet
Equipment Intercom
Window Features Window Coverings
Appliance Washer/Dryer, Dishwasher, Refrigerator, Stove
Laundry In Unit
Exterior
Exterior Feature Tennis Court(s), Balcony
Community Features Shopping Nearby
Utilities Available Community, Electricity Connected, Water Connected
Amenities Available Bike Room, Exercise Centre, Recreation Facilities, Caretaker, Trash, Hot Water, Management, Snow Removal
View Y/N Yes
View Mount Baker and City Views
Roof Type Torch-On
Exposure South
Total Parking Spaces 1
Garage Yes
Building
Lot Description Central Location, Recreation Nearby
Story 1
Foundation Slab
Sewer Public Sewer, Sanitary Sewer, Septic Tank, Storm Sewer
Water Public
Locker Yes
Others
Pets Allowed Cats OK, Dogs OK, Number Limit (One), Yes With Restrictions
Restrictions Pets Allowed w/Rest.
Ownership Freehold Strata
Security Features Fire Sprinkler System


"My job is to find and attract mastery-based agents to the office, protect the culture, and make sure everyone is happy! "







