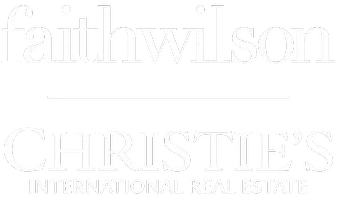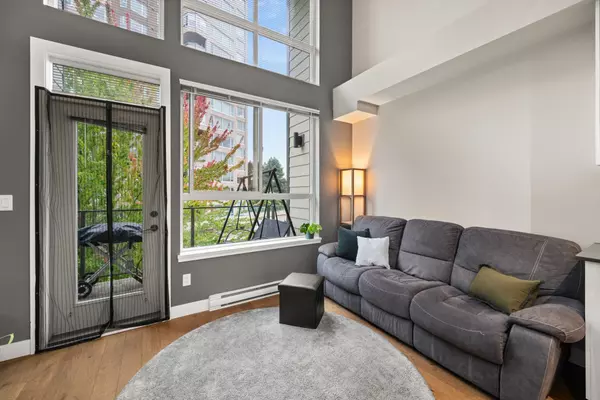
1 Bed
2 Baths
701 SqFt
1 Bed
2 Baths
701 SqFt
Open House
Sat Oct 18, 2:00pm - 4:00pm
Key Details
Property Type Condo
Sub Type Apartment/Condo
Listing Status Active
Purchase Type For Sale
Square Footage 701 sqft
Price per Sqft $656
Subdivision Hudson'S Loft
MLS Listing ID R3057700
Style Loft/Warehouse Conv.
Bedrooms 1
Full Baths 1
Maintenance Fees $318
HOA Fees $318
HOA Y/N Yes
Year Built 2015
Property Sub-Type Apartment/Condo
Property Description
Location
State BC
Community Central Abbotsford
Area Abbotsford
Zoning N25
Rooms
Kitchen 1
Interior
Heating Baseboard, Electric
Flooring Mixed, Vinyl, Carpet
Appliance Washer/Dryer, Dishwasher, Refrigerator, Stove
Laundry In Unit
Exterior
Exterior Feature Balcony
Community Features Shopping Nearby
Utilities Available Community, Electricity Connected, Water Connected
Amenities Available Caretaker, Trash, Maintenance Grounds, Hot Water, Management, Sewer, Snow Removal, Water
View Y/N No
Roof Type Torch-On
Exposure North
Total Parking Spaces 1
Garage Yes
Building
Lot Description Central Location, Recreation Nearby
Story 2
Foundation Concrete Perimeter
Sewer Public Sewer, Sanitary Sewer, Storm Sewer
Water Public
Locker Yes
Others
Pets Allowed Cats OK, Dogs OK, Number Limit (Two), Yes, Yes With Restrictions
Restrictions Pets Allowed,Pets Allowed w/Rest.,Rentals Allowed
Ownership Freehold Strata
Virtual Tour https://vimeo.com/1126986663/79f5b7799f?share=copy


"My job is to find and attract mastery-based agents to the office, protect the culture, and make sure everyone is happy! "







