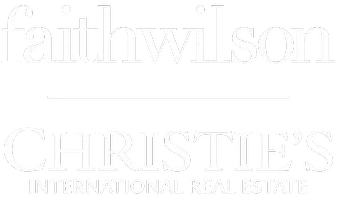
3 Beds
3 Baths
1,469 SqFt
3 Beds
3 Baths
1,469 SqFt
Open House
Sat Oct 18, 12:00pm - 2:00pm
Sun Oct 19, 2:00pm - 4:00pm
Key Details
Property Type Townhouse
Sub Type Townhouse
Listing Status Active
Purchase Type For Sale
Square Footage 1,469 sqft
Price per Sqft $496
Subdivision The Uplands By Polygon
MLS Listing ID R3057118
Style 3 Storey
Bedrooms 3
Full Baths 2
Maintenance Fees $516
HOA Fees $516
HOA Y/N Yes
Year Built 2006
Property Sub-Type Townhouse
Property Description
Location
State BC
Community Sullivan Station
Area Surrey
Zoning CD
Direction South
Rooms
Kitchen 1
Interior
Heating Forced Air
Flooring Laminate, Mixed, Tile, Wall/Wall/Mixed
Fireplaces Number 1
Fireplaces Type Insert, Gas
Window Features Window Coverings
Appliance Washer/Dryer, Dishwasher, Refrigerator, Stove
Laundry In Unit
Exterior
Exterior Feature Private Yard
Garage Spaces 2.0
Garage Description 2
Fence Fenced
Pool Outdoor Pool
Community Features Shopping Nearby
Utilities Available Electricity Connected, Natural Gas Connected, Water Connected
Amenities Available Clubhouse, Exercise Centre, Trash, Maintenance Grounds, Recreation Facilities, Snow Removal
View Y/N No
Roof Type Asphalt
Porch Patio
Total Parking Spaces 2
Garage Yes
Building
Lot Description Central Location, Private, Recreation Nearby
Story 3
Foundation Concrete Perimeter
Sewer Community, Sanitary Sewer, Storm Sewer
Water Public
Locker No
Others
Pets Allowed Cats OK, Dogs OK, Number Limit (Two), Yes With Restrictions
Restrictions Pets Allowed w/Rest.,Rentals Allowed
Ownership Freehold Strata
Security Features Smoke Detector(s)
Virtual Tour https://storyboard.onikon.com/chris-gaundan/16


"My job is to find and attract mastery-based agents to the office, protect the culture, and make sure everyone is happy! "







