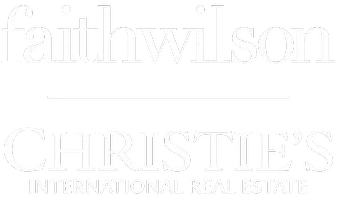
4 Beds
4 Baths
1,950 SqFt
4 Beds
4 Baths
1,950 SqFt
Open House
Sat Oct 11, 2:00pm - 4:00pm
Key Details
Property Type Townhouse
Sub Type Townhouse
Listing Status Active
Purchase Type For Sale
Square Footage 1,950 sqft
Price per Sqft $660
Subdivision Charterhouse
MLS Listing ID R3057578
Style 3 Storey
Bedrooms 4
Full Baths 3
Maintenance Fees $492
HOA Fees $492
HOA Y/N Yes
Year Built 2016
Property Sub-Type Townhouse
Property Description
Location
State BC
Community Neilsen Grove
Area Ladner
Zoning CD4303
Rooms
Kitchen 1
Interior
Interior Features Guest Suite, Storage
Heating Baseboard, Electric
Flooring Laminate, Tile, Carpet
Fireplaces Number 1
Fireplaces Type Gas
Appliance Washer/Dryer, Dishwasher, Refrigerator, Stove
Laundry In Unit
Exterior
Exterior Feature Garden, Balcony, Private Yard
Garage Spaces 2.0
Garage Description 2
Fence Fenced
Pool Outdoor Pool
Utilities Available Electricity Connected, Natural Gas Connected, Water Connected
Amenities Available Clubhouse, Exercise Centre, Recreation Facilities, Maintenance Grounds, Management, Snow Removal, Water
View Y/N Yes
View Golf Course
Roof Type Asphalt
Exposure Northwest
Total Parking Spaces 3
Garage Yes
Building
Lot Description Near Golf Course, Marina Nearby, Recreation Nearby
Story 3
Foundation Slab
Sewer Public Sewer, Sanitary Sewer, Storm Sewer
Water Public
Locker No
Others
Pets Allowed Cats OK, Dogs OK, Number Limit (Two), Yes With Restrictions
Restrictions Pets Allowed w/Rest.,Rentals Allowed
Ownership Freehold Strata
Security Features Smoke Detector(s)


"My job is to find and attract mastery-based agents to the office, protect the culture, and make sure everyone is happy! "







