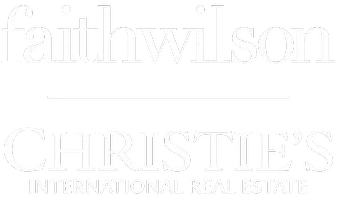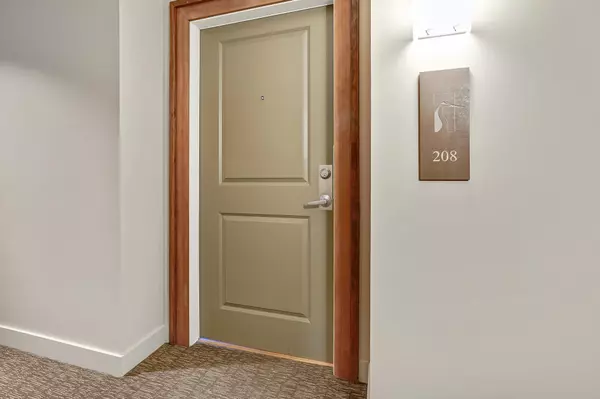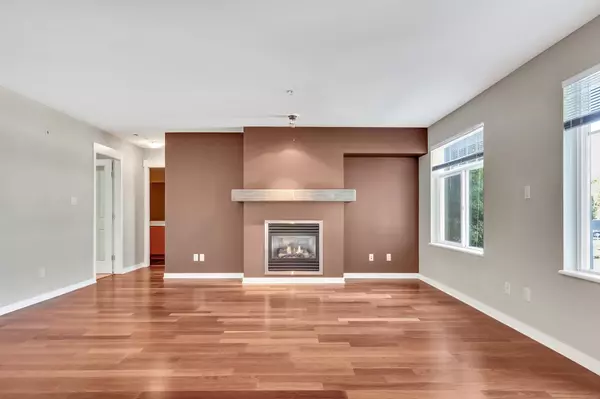
2 Beds
2 Baths
1,086 SqFt
2 Beds
2 Baths
1,086 SqFt
Open House
Fri Oct 10, 10:00am - 11:00am
Key Details
Property Type Condo
Sub Type Apartment/Condo
Listing Status Active
Purchase Type For Sale
Square Footage 1,086 sqft
Price per Sqft $635
Subdivision Heron Cove
MLS Listing ID R3057109
Bedrooms 2
Full Baths 2
Maintenance Fees $485
HOA Fees $485
HOA Y/N Yes
Year Built 2005
Property Sub-Type Apartment/Condo
Property Description
Location
State BC
Community Beach Grove
Area Tsawwassen
Zoning CD231
Direction North
Rooms
Kitchen 1
Interior
Interior Features Elevator, Guest Suite
Heating Baseboard
Flooring Mixed
Fireplaces Number 1
Fireplaces Type Insert, Gas
Window Features Window Coverings
Appliance Washer/Dryer, Dishwasher, Refrigerator, Stove, Microwave
Exterior
Exterior Feature Balcony
Garage Spaces 2.0
Garage Description 2
Community Features Shopping Nearby
Utilities Available Electricity Connected, Natural Gas Connected, Water Connected
Amenities Available Bike Room, Maintenance Grounds, Gas, Hot Water, Management
View Y/N Yes
View Mountains
Roof Type Asphalt
Total Parking Spaces 2
Garage Yes
Building
Lot Description Central Location, Near Golf Course, Recreation Nearby
Story 1
Foundation Concrete Perimeter
Sewer Public Sewer, Sanitary Sewer, Storm Sewer
Water Public
Locker Yes
Others
Pets Allowed Cats OK, Dogs OK, Number Limit (Two), Yes With Restrictions
Restrictions Pets Allowed w/Rest.
Ownership Freehold Strata
Security Features Smoke Detector(s)
Virtual Tour https://realestateindelta.com/wps/rest/18921/l/107073366/movie?w=560&h=450&t=RICH_MED&i=0&_ns=mylistings


"My job is to find and attract mastery-based agents to the office, protect the culture, and make sure everyone is happy! "







