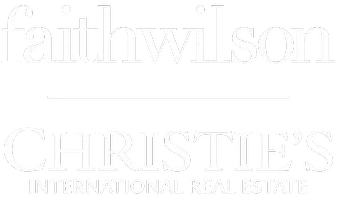
3 Beds
3 Baths
2,203 SqFt
3 Beds
3 Baths
2,203 SqFt
Open House
Sat Oct 11, 12:00pm - 2:00pm
Sun Oct 12, 12:00pm - 2:00pm
Key Details
Property Type Single Family Home
Sub Type Single Family Residence
Listing Status Active
Purchase Type For Sale
Square Footage 2,203 sqft
Price per Sqft $675
MLS Listing ID R3056573
Bedrooms 3
Full Baths 2
HOA Y/N No
Year Built 1982
Lot Size 5,227 Sqft
Property Sub-Type Single Family Residence
Property Description
Location
State BC
Community Steveston North
Area Richmond
Zoning RS1
Direction South
Rooms
Kitchen 1
Interior
Interior Features Pantry
Heating Forced Air, Natural Gas
Flooring Vinyl, Wall/Wall/Mixed, Carpet
Fireplaces Number 2
Fireplaces Type Insert, Wood Burning
Window Features Window Coverings
Appliance Washer/Dryer, Dishwasher, Refrigerator, Stove, Microwave
Exterior
Exterior Feature Balcony, Private Yard
Garage Spaces 1.0
Garage Description 1
Fence Fenced
Community Features Shopping Nearby
Utilities Available Community, Electricity Connected, Natural Gas Connected, Water Connected
View Y/N No
Roof Type Asphalt
Porch Patio, Deck
Total Parking Spaces 5
Garage Yes
Building
Lot Description Central Location, Cul-De-Sac, Private, Recreation Nearby
Story 2
Foundation Slab
Sewer Public Sewer, Sanitary Sewer
Water Public
Locker No
Others
Ownership Freehold NonStrata
Virtual Tour https://tours.pixlworks.com/5202-hollywood-dr-richmond


"My job is to find and attract mastery-based agents to the office, protect the culture, and make sure everyone is happy! "







