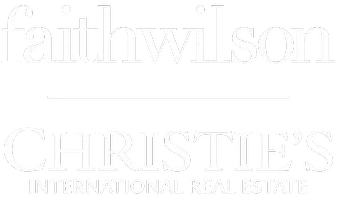
5 Beds
4 Baths
3,772 SqFt
5 Beds
4 Baths
3,772 SqFt
Open House
Sat Oct 04, 2:00pm - 4:00pm
Sun Oct 05, 2:00pm - 4:00pm
Key Details
Property Type Single Family Home
Sub Type Single Family Residence
Listing Status Active
Purchase Type For Sale
Square Footage 3,772 sqft
Price per Sqft $410
MLS Listing ID R3053680
Bedrooms 5
Full Baths 3
HOA Y/N No
Year Built 1990
Lot Size 6,969 Sqft
Property Sub-Type Single Family Residence
Property Description
Location
State BC
Community Fleetwood Tynehead
Area Surrey
Zoning R3
Direction East
Rooms
Kitchen 2
Interior
Heating Heat Pump
Cooling Air Conditioning
Flooring Laminate, Tile, Carpet
Fireplaces Number 2
Fireplaces Type Insert, Gas
Window Features Window Coverings
Appliance Washer/Dryer, Dishwasher, Refrigerator, Stove, Microwave, Range Top
Exterior
Garage Spaces 2.0
Garage Description 2
Fence Fenced
Community Features Shopping Nearby
Utilities Available Natural Gas Connected, Water Connected
View Y/N No
Roof Type Tile
Porch Patio, Deck
Total Parking Spaces 4
Garage Yes
Building
Lot Description Central Location, Private, Recreation Nearby
Story 2
Foundation Concrete Perimeter
Sewer Public Sewer, Sanitary Sewer, Storm Sewer
Water Public
Locker No
Others
Ownership Freehold NonStrata
Security Features Prewired
Virtual Tour https://drive.google.com/file/d/1d-vRzTv9Egu2vxTxNM2W6cifmDrAdzyc/view?usp=sharing


"My job is to find and attract mastery-based agents to the office, protect the culture, and make sure everyone is happy! "







