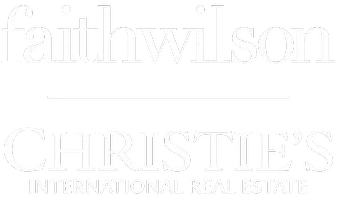
6 Beds
6 Baths
3,526 SqFt
6 Beds
6 Baths
3,526 SqFt
Open House
Sat Sep 27, 12:00pm - 3:00pm
Sun Sep 28, 12:00pm - 3:00pm
Key Details
Property Type Single Family Home
Sub Type Single Family Residence
Listing Status Active
Purchase Type For Sale
Square Footage 3,526 sqft
Price per Sqft $480
MLS Listing ID R3049476
Style Basement Entry
Bedrooms 6
Full Baths 4
HOA Y/N No
Year Built 2012
Lot Size 4,356 Sqft
Property Sub-Type Single Family Residence
Property Description
Location
State BC
Community Sullivan Station
Area Surrey
Zoning RF12
Rooms
Kitchen 2
Interior
Interior Features Central Vacuum Roughed In
Heating Radiant
Flooring Laminate, Tile, Vinyl, Carpet
Fireplaces Number 1
Fireplaces Type Gas
Equipment Intercom
Appliance Washer/Dryer, Dishwasher, Refrigerator, Stove
Exterior
Exterior Feature Balcony, Private Yard
Garage Spaces 2.0
Garage Description 2
Fence Fenced
Utilities Available Electricity Connected, Natural Gas Connected, Water Connected
View Y/N No
Roof Type Asphalt
Porch Patio, Deck
Total Parking Spaces 3
Garage Yes
Building
Lot Description Central Location, Greenbelt, Recreation Nearby
Story 2
Foundation Concrete Perimeter
Sewer Public Sewer, Sanitary Sewer, Storm Sewer
Water Public
Locker No
Others
Ownership Freehold NonStrata
Virtual Tour https://fusion.realtourvision.com/288908


"My job is to find and attract mastery-based agents to the office, protect the culture, and make sure everyone is happy! "







