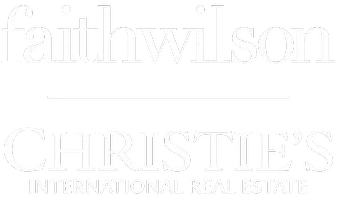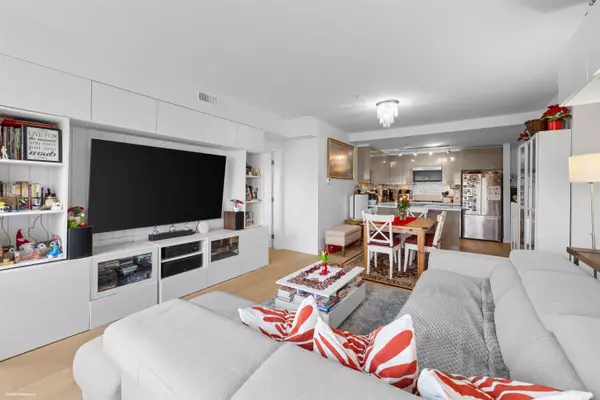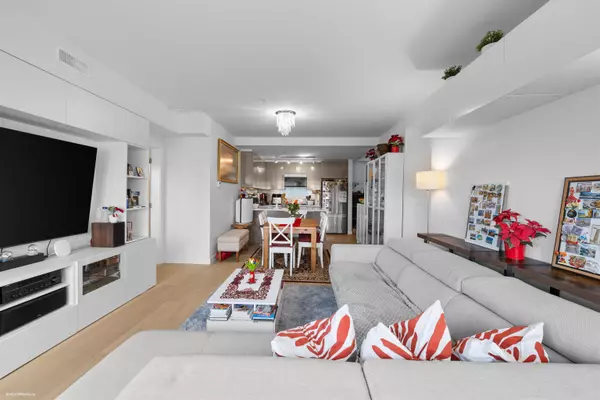
4 Beds
3 Baths
1,255 SqFt
4 Beds
3 Baths
1,255 SqFt
Open House
Sun Sep 21, 1:00pm - 2:30pm
Key Details
Property Type Condo
Sub Type Apartment/Condo
Listing Status Active
Purchase Type For Sale
Square Footage 1,255 sqft
Price per Sqft $779
Subdivision Parc Riviera Monaco
MLS Listing ID R3049813
Bedrooms 4
Full Baths 2
Maintenance Fees $875
HOA Fees $875
HOA Y/N Yes
Year Built 2018
Property Sub-Type Apartment/Condo
Property Description
Location
State BC
Community Bridgeport Ri
Area Richmond
Zoning ZMU-17
Rooms
Kitchen 1
Interior
Interior Features Elevator
Heating Geothermal
Cooling Central Air, Air Conditioning
Flooring Hardwood, Wall/Wall/Mixed, Carpet
Window Features Window Coverings
Appliance Washer/Dryer, Dishwasher, Refrigerator, Stove
Laundry In Unit
Exterior
Pool Indoor
Community Features Shopping Nearby
Utilities Available Electricity Connected, Natural Gas Connected, Water Connected
Amenities Available Exercise Centre, Recreation Facilities, Trash, Maintenance Grounds, Gas, Hot Water, Management, Sewer, Water, Geothermal
View Y/N Yes
View Fraser River & Mountain
Roof Type Other,Torch-On
Porch Patio
Exposure Northeast
Total Parking Spaces 2
Garage Yes
Building
Lot Description Central Location, Recreation Nearby
Story 1
Foundation Concrete Perimeter
Sewer Public Sewer, Sanitary Sewer
Water Public
Locker No
Others
Pets Allowed Cats OK, Dogs OK, Number Limit (Two), Yes
Restrictions Pets Allowed,Rentals Allowed
Ownership Freehold Strata


"My job is to find and attract mastery-based agents to the office, protect the culture, and make sure everyone is happy! "







