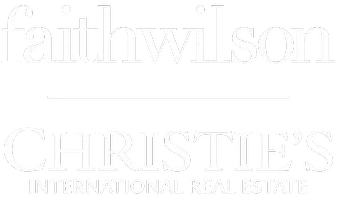
2 Beds
2 Baths
1,058 SqFt
2 Beds
2 Baths
1,058 SqFt
Open House
Thu Sep 11, 5:00pm - 7:00pm
Sun Sep 14, 2:00pm - 4:00pm
Key Details
Property Type Condo
Sub Type Apartment/Condo
Listing Status Active
Purchase Type For Sale
Square Footage 1,058 sqft
Price per Sqft $689
Subdivision Kensington At Willoughby Town Centre
MLS Listing ID R3045700
Bedrooms 2
Full Baths 2
Maintenance Fees $457
HOA Fees $457
HOA Y/N Yes
Year Built 2014
Property Sub-Type Apartment/Condo
Property Description
Location
State BC
Community Willoughby Heights
Area Langley
Zoning CD-89
Rooms
Kitchen 1
Interior
Interior Features Elevator, Guest Suite, Storage
Heating Electric
Flooring Laminate, Mixed
Appliance Washer/Dryer, Dishwasher, Refrigerator, Stove
Laundry In Unit
Exterior
Community Features Shopping Nearby
Utilities Available Electricity Connected, Water Connected
Amenities Available Management
View Y/N No
Roof Type Other
Porch Patio
Total Parking Spaces 2
Garage Yes
Building
Lot Description Central Location, Recreation Nearby
Story 1
Foundation Concrete Perimeter
Sewer Public Sewer, Sanitary Sewer, Storm Sewer
Water Public
Locker Yes
Others
Pets Allowed Cats OK, Dogs OK, Yes With Restrictions
Restrictions Pets Allowed w/Rest.
Ownership Freehold Strata


"My job is to find and attract mastery-based agents to the office, protect the culture, and make sure everyone is happy! "







