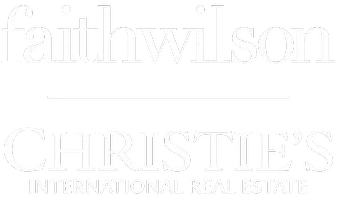4 Beds
5 Baths
3,498 SqFt
4 Beds
5 Baths
3,498 SqFt
Key Details
Property Type Single Family Home
Sub Type Single Family Residence
Listing Status Active
Purchase Type For Sale
Square Footage 3,498 sqft
Price per Sqft $2,428
MLS Listing ID R3044247
Bedrooms 4
Full Baths 4
Maintenance Fees $3,885
HOA Fees $3,885
HOA Y/N Yes
Year Built 1996
Lot Size 0.300 Acres
Property Sub-Type Single Family Residence
Property Description
Location
State BC
Community Blueberry Hill
Area Whistler
Zoning RTA33
Rooms
Kitchen 1
Interior
Interior Features Vaulted Ceiling(s)
Heating Forced Air, Radiant
Cooling Air Conditioning
Flooring Mixed
Fireplaces Number 2
Fireplaces Type Insert, Gas, Wood Burning
Window Features Window Coverings
Appliance Washer/Dryer, Dishwasher, Refrigerator, Stove, Microwave, Wine Cooler
Exterior
Garage Spaces 2.0
Garage Description 2
Community Features Shopping Nearby
Utilities Available Electricity Connected, Natural Gas Connected, Water Connected
Amenities Available Management, Snow Removal
View Y/N Yes
View Blackcomb Mountain
Roof Type Metal
Porch Patio, Deck
Total Parking Spaces 4
Garage Yes
Building
Lot Description Near Golf Course, Private, Recreation Nearby, Ski Hill Nearby, Wooded
Story 2
Foundation Concrete Perimeter
Sewer Public Sewer, Sanitary Sewer
Water Public
Others
Restrictions Rentals Allowed
Ownership Freehold Strata
Security Features Security System
Virtual Tour https://my.matterport.com/show/?m=s5Z63jX78Et

"My job is to find and attract mastery-based agents to the office, protect the culture, and make sure everyone is happy! "







