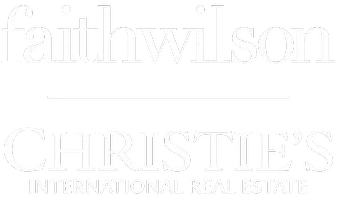3 Beds
3 Baths
2,199 SqFt
3 Beds
3 Baths
2,199 SqFt
Key Details
Property Type Condo
Sub Type Apartment/Condo
Listing Status Active
Purchase Type For Sale
Square Footage 2,199 sqft
Price per Sqft $1,681
Subdivision Wallace & Mcdowell
MLS Listing ID R3039963
Style Penthouse
Bedrooms 3
Full Baths 2
Maintenance Fees $1,663
HOA Fees $1,663
HOA Y/N Yes
Year Built 2016
Property Sub-Type Apartment/Condo
Property Description
Location
State BC
Community Lower Lonsdale
Area North Vancouver
Zoning CD-647
Rooms
Kitchen 1
Interior
Interior Features Elevator, Storage
Heating Forced Air, Natural Gas, Radiant
Cooling Central Air, Air Conditioning
Flooring Hardwood, Mixed, Tile
Fireplaces Number 1
Fireplaces Type Gas
Window Features Window Coverings
Appliance Washer/Dryer, Dishwasher, Disposal, Refrigerator, Stove, Microwave
Laundry In Unit
Exterior
Exterior Feature Balcony
Garage Spaces 2.0
Garage Description 2
Community Features Shopping Nearby
Utilities Available Community, Electricity Connected, Natural Gas Connected, Water Connected
Amenities Available Caretaker, Trash, Maintenance Grounds, Management, Sewer, Snow Removal
View Y/N Yes
View DOWNTOWN & OCEAN
Roof Type Other,Concrete,Torch-On
Porch Patio, Deck, Rooftop Deck
Exposure South
Total Parking Spaces 2
Garage Yes
Building
Lot Description Central Location, Near Golf Course, Recreation Nearby, Ski Hill Nearby
Story 1
Foundation Concrete Perimeter
Sewer Public Sewer, Sanitary Sewer, Storm Sewer
Water Public
Others
Pets Allowed Cats OK, Dogs OK, Number Limit (Two), Yes With Restrictions
Restrictions Pets Allowed w/Rest.,Rentals Allwd w/Restrctns
Ownership Freehold Strata

"My job is to find and attract mastery-based agents to the office, protect the culture, and make sure everyone is happy! "







