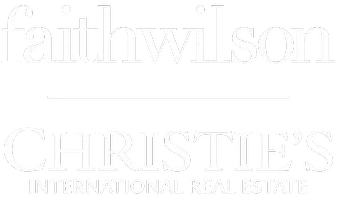4 Beds
3 Baths
1,582 SqFt
4 Beds
3 Baths
1,582 SqFt
Open House
Thu Aug 21, 6:30pm - 9:00pm
Sat Aug 23, 2:00pm - 4:00pm
Sun Aug 24, 2:00pm - 4:00pm
Key Details
Property Type Single Family Home
Sub Type Half Duplex
Listing Status Active
Purchase Type For Sale
Square Footage 1,582 sqft
Price per Sqft $1,003
Subdivision Maillardville
MLS Listing ID R3038760
Bedrooms 4
Full Baths 3
HOA Y/N Yes
Year Built 2025
Lot Size 8,276 Sqft
Property Sub-Type Half Duplex
Property Description
Location
State BC
Community Maillardville
Area Coquitlam
Zoning 4 PLEX
Rooms
Kitchen 1
Interior
Interior Features Storage, Pantry, Central Vacuum
Heating Natural Gas, Radiant
Cooling Central Air, Air Conditioning
Flooring Hardwood, Mixed, Tile
Appliance Washer/Dryer, Dishwasher, Disposal, Refrigerator, Stove
Exterior
Exterior Feature Garden, Balcony
Community Features Shopping Nearby
Utilities Available Electricity Connected, Natural Gas Connected, Water Connected
View Y/N Yes
View Stunning mountain views!
Roof Type Asphalt,Torch-On
Porch Patio, Deck
Total Parking Spaces 2
Garage No
Building
Lot Description Central Location, Lane Access, Private
Story 2
Foundation Concrete Perimeter
Sewer Public Sewer, Sanitary Sewer, Storm Sewer
Water Public
Others
Restrictions No Restrictions
Ownership Freehold Strata
Security Features Security System,Smoke Detector(s)

"My job is to find and attract mastery-based agents to the office, protect the culture, and make sure everyone is happy! "







