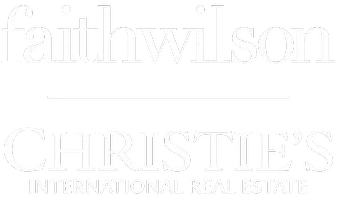1 Bed
1 Bath
734 SqFt
1 Bed
1 Bath
734 SqFt
OPEN HOUSE
Sat Aug 16, 2:00pm - 4:00pm
Sun Aug 17, 2:00pm - 4:00pm
Key Details
Property Type Condo
Sub Type Apartment/Condo
Listing Status Active
Purchase Type For Sale
Square Footage 734 sqft
Price per Sqft $693
Subdivision Madison
MLS Listing ID R3036560
Bedrooms 1
Full Baths 1
Maintenance Fees $452
HOA Fees $452
HOA Y/N Yes
Year Built 1993
Property Sub-Type Apartment/Condo
Property Description
Location
State BC
Community Canyon Springs
Area Coquitlam
Zoning RM6
Rooms
Kitchen 1
Interior
Interior Features Elevator
Heating Baseboard, Electric
Flooring Laminate, Vinyl
Fireplaces Number 1
Fireplaces Type Gas
Window Features Window Coverings
Appliance Disposal
Laundry In Unit
Exterior
Exterior Feature Balcony
Community Features Shopping Nearby
Utilities Available Electricity Connected, Natural Gas Connected, Water Connected
Amenities Available Trash, Gas, Hot Water, Management
View Y/N No
Roof Type Other,Torch-On
Exposure East
Total Parking Spaces 2
Garage Yes
Building
Lot Description Central Location, Cul-De-Sac, Private, Recreation Nearby
Story 1
Foundation Concrete Perimeter
Sewer Public Sewer, Sanitary Sewer
Water Public
Others
Pets Allowed Yes With Restrictions
Restrictions Pets Allowed w/Rest.
Ownership Freehold Strata
Security Features Smoke Detector(s),Fire Sprinkler System
Virtual Tour https://scottclarke.net/

"My job is to find and attract mastery-based agents to the office, protect the culture, and make sure everyone is happy! "







