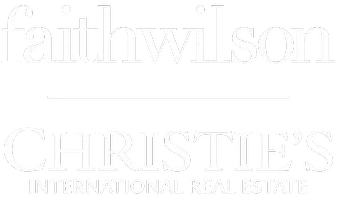3 Beds
3 Baths
1,615 SqFt
3 Beds
3 Baths
1,615 SqFt
OPEN HOUSE
Sat Aug 16, 2:00pm - 4:00pm
Sun Aug 17, 2:00pm - 4:00pm
Key Details
Property Type Townhouse
Sub Type Townhouse
Listing Status Active
Purchase Type For Sale
Square Footage 1,615 sqft
Price per Sqft $715
MLS Listing ID R3036544
Bedrooms 3
Full Baths 2
Maintenance Fees $624
HOA Fees $624
HOA Y/N Yes
Year Built 1977
Property Sub-Type Townhouse
Property Description
Location
State BC
Community Woodwards
Area Richmond
Zoning 047075
Rooms
Kitchen 1
Interior
Heating Electric, Natural Gas
Fireplaces Number 1
Fireplaces Type Gas
Appliance Washer/Dryer, Dishwasher, Refrigerator, Stove
Laundry In Unit
Exterior
Exterior Feature Balcony
Pool Outdoor Pool
Community Features Shopping Nearby
Utilities Available Natural Gas Connected, Water Connected
Amenities Available Clubhouse, Trash, Maintenance Grounds, Management
View Y/N No
Roof Type Asphalt
Porch Patio, Deck
Total Parking Spaces 2
Garage No
Building
Lot Description Central Location, Near Golf Course, Recreation Nearby
Story 2
Foundation Slab
Sewer Sanitary Sewer
Water Public
Others
Pets Allowed Cats OK, Dogs OK, Number Limit (One), Yes With Restrictions
Restrictions Pets Allowed w/Rest.,Rentals Allwd w/Restrctns
Ownership Freehold Strata
Virtual Tour https://drive.google.com/file/d/1o8SzZEivS8sAmoRv9knlS22IT3W_D5L3/view?usp=sharing

"My job is to find and attract mastery-based agents to the office, protect the culture, and make sure everyone is happy! "







