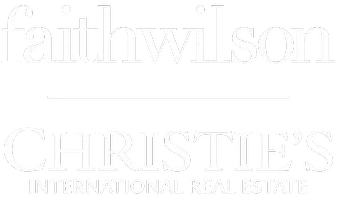2 Beds
2 Baths
824 SqFt
2 Beds
2 Baths
824 SqFt
OPEN HOUSE
Sat Aug 09, 2:00pm - 4:00pm
Sun Aug 10, 2:00pm - 4:00pm
Key Details
Property Type Condo
Sub Type Apartment/Condo
Listing Status Active
Purchase Type For Sale
Square Footage 824 sqft
Price per Sqft $637
Subdivision Cornerstone
MLS Listing ID R3035073
Bedrooms 2
Full Baths 2
Maintenance Fees $447
HOA Fees $447
HOA Y/N Yes
Year Built 2011
Property Sub-Type Apartment/Condo
Property Description
Location
State BC
Community Salmon River
Area Langley
Zoning CD-72
Rooms
Kitchen 1
Interior
Interior Features Elevator, Storage
Heating Baseboard, Electric
Flooring Laminate
Fireplaces Number 1
Fireplaces Type Insert, Electric
Appliance Washer/Dryer, Dishwasher, Refrigerator, Stove
Laundry In Unit
Exterior
Exterior Feature Playground, Balcony
Community Features Shopping Nearby
Utilities Available Electricity Connected, Water Connected
Amenities Available Maintenance Grounds, Hot Water, Management, Recreation Facilities, Snow Removal
View Y/N No
Roof Type Asphalt
Accessibility Wheelchair Access
Total Parking Spaces 1
Garage Yes
Building
Lot Description Central Location, Recreation Nearby
Story 1
Foundation Concrete Perimeter
Sewer Public Sewer, Sanitary Sewer
Water Public
Others
Pets Allowed Cats OK, Dogs OK, Number Limit (Two), Yes With Restrictions
Restrictions Pets Allowed w/Rest.,Rentals Allowed
Ownership Freehold Strata
Virtual Tour https://storyboard.onikon.com/real-city-group/37

"My job is to find and attract mastery-based agents to the office, protect the culture, and make sure everyone is happy! "







