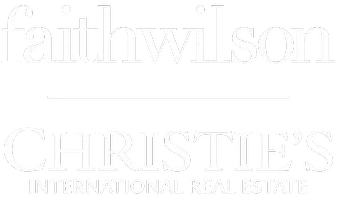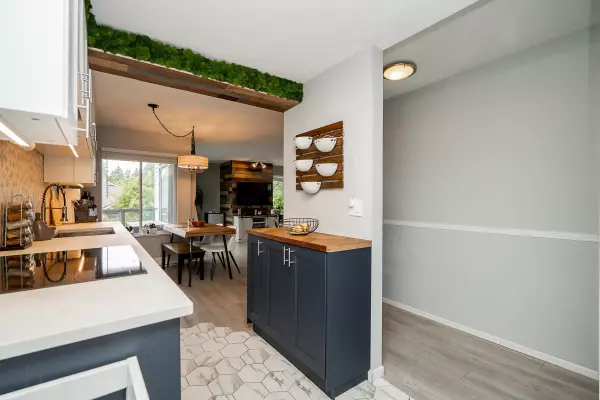2 Beds
2 Baths
1,181 SqFt
2 Beds
2 Baths
1,181 SqFt
OPEN HOUSE
Sat Aug 02, 2:00pm - 4:00pm
Sun Aug 03, 2:00pm - 4:00pm
Key Details
Property Type Condo
Sub Type Apartment/Condo
Listing Status Active
Purchase Type For Sale
Square Footage 1,181 sqft
Price per Sqft $690
Subdivision Sandborne Hill
MLS Listing ID R3032368
Bedrooms 2
Full Baths 2
Maintenance Fees $564
HOA Fees $564
HOA Y/N Yes
Year Built 1990
Property Sub-Type Apartment/Condo
Property Description
Location
State BC
Community South Slope
Area Burnaby South
Zoning CD
Rooms
Kitchen 1
Interior
Interior Features Storage
Heating Baseboard, Electric
Flooring Laminate, Tile
Fireplaces Number 1
Fireplaces Type Gas
Appliance Washer/Dryer, Dishwasher, Refrigerator, Stove
Laundry In Unit
Exterior
Exterior Feature Balcony
Community Features Shopping Nearby
Utilities Available Electricity Connected, Natural Gas Connected, Water Connected
Amenities Available Caretaker, Trash, Gas, Hot Water, Management, Snow Removal
View Y/N No
Roof Type Asphalt
Exposure Northeast
Total Parking Spaces 2
Garage Yes
Building
Lot Description Central Location, Recreation Nearby
Story 1
Foundation Concrete Perimeter
Sewer Public Sewer, Sanitary Sewer, Storm Sewer
Water Public
Others
Pets Allowed Cats OK, Dogs OK, Number Limit (Two), Yes With Restrictions
Restrictions Pets Allowed w/Rest.,Rentals Allowed
Ownership Freehold Strata
Virtual Tour https://storyboard.onikon.com/krista-lapp/unit-301-7465-sandborne-avenue-burnaby

"My job is to find and attract mastery-based agents to the office, protect the culture, and make sure everyone is happy! "







