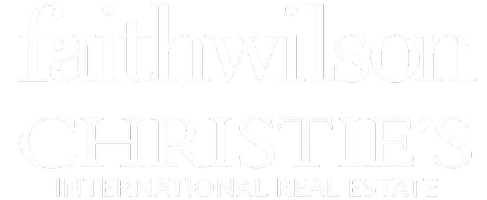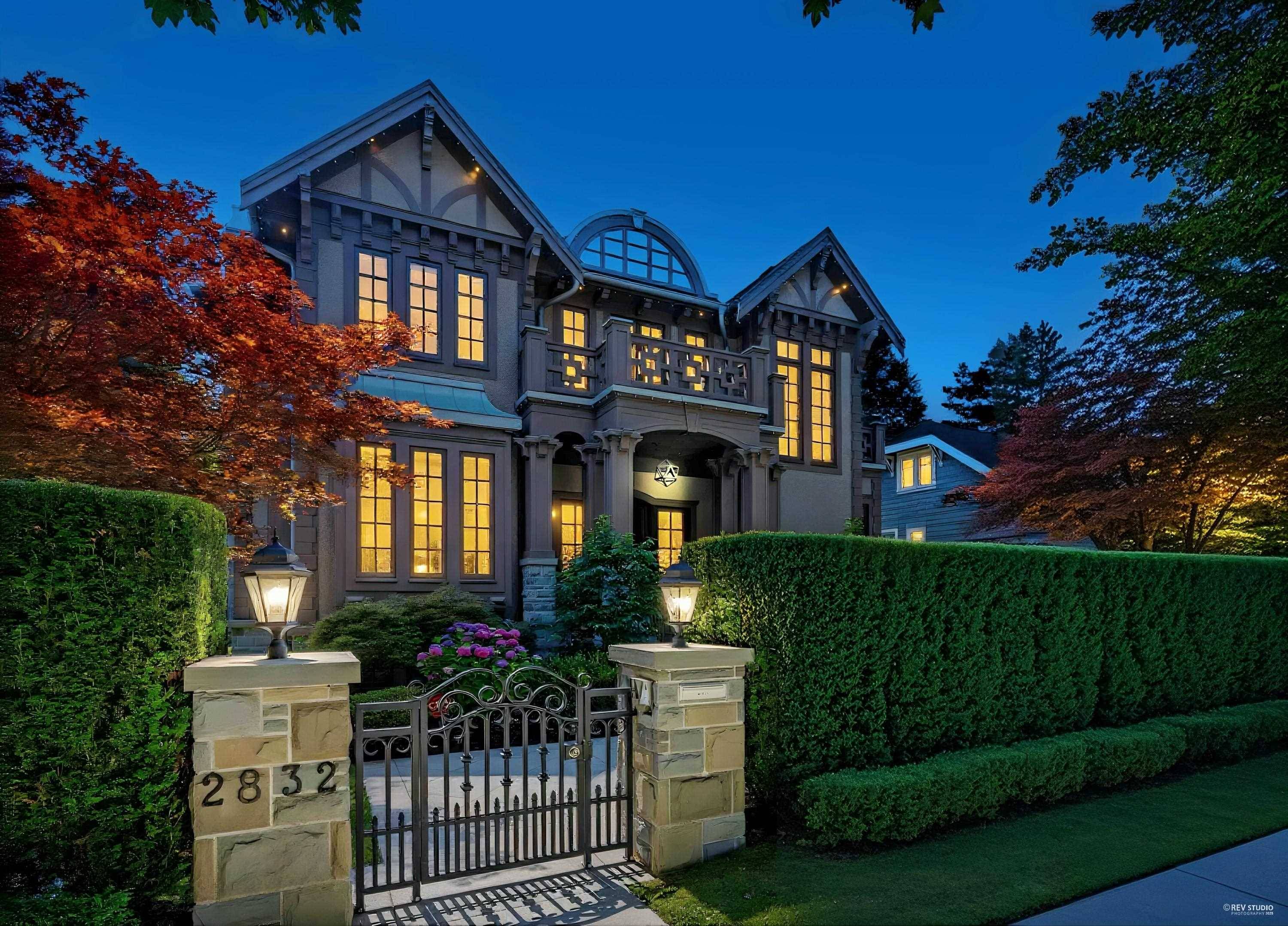6 Beds
7 Baths
4,803 SqFt
6 Beds
7 Baths
4,803 SqFt
OPEN HOUSE
Sat Jul 19, 2:00pm - 4:00pm
Sun Jul 20, 2:00pm - 4:00pm
Key Details
Property Type Single Family Home
Sub Type Single Family Residence
Listing Status Active
Purchase Type For Sale
Square Footage 4,803 sqft
Price per Sqft $1,663
MLS Listing ID R3028462
Bedrooms 6
Full Baths 7
HOA Y/N No
Year Built 2016
Lot Size 7,840 Sqft
Property Sub-Type Single Family Residence
Property Description
Location
State BC
Community Kerrisdale
Area Vancouver West
Zoning RS
Direction South
Rooms
Kitchen 2
Interior
Interior Features Central Vacuum
Heating Other, Radiant
Cooling Air Conditioning
Flooring Hardwood, Tile, Carpet
Fireplaces Number 3
Fireplaces Type Gas
Appliance Washer/Dryer, Dishwasher, Refrigerator, Stove, Oven, Wine Cooler
Exterior
Exterior Feature Balcony, Private Yard
Garage Spaces 4.0
Garage Description 4
Fence Fenced
Community Features Shopping Nearby
Utilities Available Electricity Connected, Natural Gas Connected, Water Connected
View Y/N No
Roof Type Torch-On
Porch Patio, Deck
Total Parking Spaces 4
Garage Yes
Building
Lot Description Central Location, Near Golf Course, Lane Access, Recreation Nearby
Story 2
Foundation Concrete Perimeter
Sewer Public Sewer, Sanitary Sewer
Water Public
Others
Ownership Freehold NonStrata
Security Features Security System,Smoke Detector(s)
Virtual Tour https://my.matterport.com/show/?m=qnkXohPS8cs

"My job is to find and attract mastery-based agents to the office, protect the culture, and make sure everyone is happy! "







