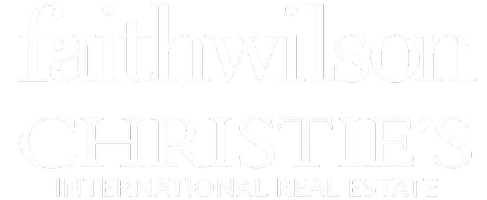1 Bed
1 Bath
612 SqFt
1 Bed
1 Bath
612 SqFt
Key Details
Property Type Condo
Sub Type Apartment/Condo
Listing Status Active
Purchase Type For Sale
Square Footage 612 sqft
Price per Sqft $800
Subdivision Delta Whistler Village Suites
MLS Listing ID R3027117
Style Penthouse
Bedrooms 1
Full Baths 1
Maintenance Fees $480
HOA Fees $480
HOA Y/N Yes
Year Built 1997
Property Sub-Type Apartment/Condo
Property Description
Location
State BC
Community Whistler Village
Area Whistler
Zoning HA1
Direction Southwest
Rooms
Kitchen 1
Interior
Interior Features Elevator, Storage
Heating Electric, Natural Gas
Flooring Mixed
Fireplaces Number 1
Fireplaces Type Gas
Appliance Washer/Dryer, Dishwasher, Refrigerator, Stove, Microwave, Range Top
Laundry In Unit
Exterior
Exterior Feature Balcony
Pool Indoor, Outdoor Pool
Community Features Restaurant, Shopping Nearby
Utilities Available Community, Electricity Connected, Natural Gas Connected, Water Connected
Amenities Available Exercise Centre, Sauna/Steam Room, Concierge, Cable/Satellite, Electricity, Gas, Heat, Hot Water, Management, Recreation Facilities, Snow Removal, Water
View Y/N Yes
View Rainbow Mountain
Roof Type Metal
Exposure Southwest
Total Parking Spaces 1
Garage Yes
Building
Lot Description Central Location, Near Golf Course, Recreation Nearby, Ski Hill Nearby
Story 1
Foundation Slab
Sewer Public Sewer
Water Public
Others
Pets Allowed Yes
Restrictions Pets Allowed
Ownership Freehold Strata
Security Features Smoke Detector(s),Fire Sprinkler System
Virtual Tour https://youriguide.com/2428_4308_main_st_whistler_bc/

"My job is to find and attract mastery-based agents to the office, protect the culture, and make sure everyone is happy! "







