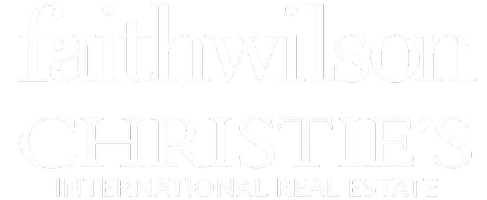5 Beds
3 Baths
3,061 SqFt
5 Beds
3 Baths
3,061 SqFt
OPEN HOUSE
Thu Jul 17, 6:00pm - 7:30pm
Sat Jul 19, 2:00pm - 4:00pm
Sun Jul 20, 2:00pm - 4:00pm
Key Details
Property Type Single Family Home
Sub Type Single Family Residence
Listing Status Active
Purchase Type For Sale
Square Footage 3,061 sqft
Price per Sqft $718
Subdivision Willingdon Heights
MLS Listing ID R3027090
Bedrooms 5
Full Baths 3
HOA Y/N No
Lot Size 6,969 Sqft
Property Sub-Type Single Family Residence
Property Description
Location
State BC
Community Willingdon Heights
Area Burnaby North
Zoning R1
Direction West
Rooms
Kitchen 2
Interior
Heating Forced Air, Natural Gas
Flooring Laminate, Mixed, Tile
Fireplaces Number 1
Fireplaces Type Gas
Appliance Washer/Dryer, Dishwasher, Refrigerator, Stove
Exterior
Exterior Feature Balcony, Private Yard
Garage Spaces 2.0
Garage Description 2
Fence Fenced
Community Features Shopping Nearby
Utilities Available Electricity Connected, Natural Gas Connected, Water Connected
View Y/N Yes
View Stunning views to Downtown/Mtn
Roof Type Asphalt
Porch Patio, Deck
Total Parking Spaces 6
Garage Yes
Building
Lot Description Central Location, Lane Access, Recreation Nearby
Story 2
Foundation Concrete Perimeter
Sewer Public Sewer, Sanitary Sewer, Storm Sewer
Water Public
Others
Ownership Freehold NonStrata
Virtual Tour https://vimeo.com/1101267414

"My job is to find and attract mastery-based agents to the office, protect the culture, and make sure everyone is happy! "







