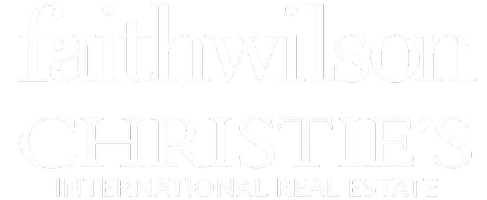3 Beds
2 Baths
1,156 SqFt
3 Beds
2 Baths
1,156 SqFt
OPEN HOUSE
Sat Jun 21, 2:00pm - 4:00pm
Sun Jun 22, 2:00pm - 4:00pm
Key Details
Property Type Townhouse
Sub Type Townhouse
Listing Status Active
Purchase Type For Sale
Square Footage 1,156 sqft
Price per Sqft $743
Subdivision Forest Meadows
MLS Listing ID R3017621
Bedrooms 3
Full Baths 1
Maintenance Fees $380
HOA Fees $380
HOA Y/N Yes
Year Built 1977
Property Sub-Type Townhouse
Property Description
Location
State BC
Community Forest Hills Bn
Area Burnaby North
Zoning R8
Rooms
Kitchen 1
Interior
Heating Baseboard
Laundry In Unit
Exterior
Exterior Feature Playground, Tennis Court(s)
Pool Outdoor Pool
Utilities Available Electricity Connected, Water Connected
Amenities Available Clubhouse, Recreation Facilities, Caretaker, Trash, Maintenance Grounds, Management, Sewer, Snow Removal
View Y/N Yes
View Treed view
Roof Type Other
Porch Patio
Total Parking Spaces 1
Garage No
Building
Lot Description Central Location, Cul-De-Sac, Greenbelt, Recreation Nearby, Wooded
Story 2
Foundation Other
Water Public
Others
Pets Allowed Cats OK, Dogs OK
Restrictions No Restrictions
Ownership Freehold Strata
Virtual Tour https://youtu.be/y9ESpCIbRXM

"My job is to find and attract mastery-based agents to the office, protect the culture, and make sure everyone is happy! "







