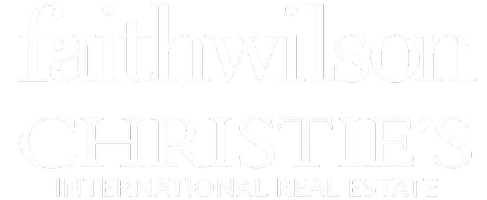4 Beds
3 Baths
2,260 SqFt
4 Beds
3 Baths
2,260 SqFt
OPEN HOUSE
Sat Jun 28, 12:00pm - 5:00pm
Sun Jun 29, 12:00pm - 5:00pm
Key Details
Property Type Townhouse
Sub Type Townhouse
Listing Status Active
Purchase Type For Sale
Square Footage 2,260 sqft
Price per Sqft $575
Subdivision Nature Haus
MLS Listing ID R3015050
Style 3 Storey
Bedrooms 4
Full Baths 2
Maintenance Fees $288
HOA Fees $288
HOA Y/N Yes
Year Built 2025
Property Sub-Type Townhouse
Property Description
Location
State BC
Community Fleetwood Tynehead
Area Surrey
Zoning CD
Rooms
Kitchen 1
Interior
Heating Forced Air
Flooring Laminate, Tile, Carpet
Window Features Window Coverings
Appliance Washer/Dryer, Dishwasher, Refrigerator, Stove
Laundry In Unit
Exterior
Exterior Feature Garden, Playground, Balcony
Garage Spaces 2.0
Garage Description 2
Fence Fenced
Community Features Shopping Nearby
Utilities Available Electricity Connected, Natural Gas Connected, Water Connected
Amenities Available Clubhouse, Exercise Centre, Trash, Maintenance Grounds, Management, Recreation Facilities, Sewer, Snow Removal, Water
View Y/N No
Roof Type Asphalt
Porch Patio, Deck
Total Parking Spaces 2
Garage Yes
Building
Lot Description Central Location, Greenbelt, Private, Recreation Nearby
Story 3
Foundation Slab
Sewer Public Sewer, Sanitary Sewer
Water Public
Others
Pets Allowed Cats OK, Dogs OK, Number Limit (Two), Yes With Restrictions
Restrictions Pets Allowed w/Rest.,Rentals Allowed
Ownership Freehold Strata
Security Features Smoke Detector(s),Fire Sprinkler System

"My job is to find and attract mastery-based agents to the office, protect the culture, and make sure everyone is happy! "







