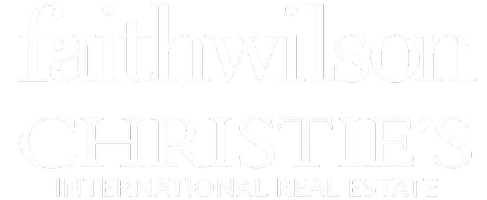2 Beds
2 Baths
866 SqFt
2 Beds
2 Baths
866 SqFt
OPEN HOUSE
Sat Jun 07, 12:00pm - 2:00pm
Sun Jun 08, 2:00pm - 4:00pm
Key Details
Property Type Condo
Sub Type Apartment/Condo
Listing Status Active
Purchase Type For Sale
Square Footage 866 sqft
Price per Sqft $922
Subdivision 618 Carnarvon
MLS Listing ID R3012358
Bedrooms 2
Full Baths 2
Maintenance Fees $556
HOA Fees $556
HOA Y/N Yes
Year Built 2024
Property Sub-Type Apartment/Condo
Property Description
Location
State BC
Community Downtown Nw
Area New Westminster
Zoning CD-72
Direction Southeast
Rooms
Kitchen 1
Interior
Interior Features Elevator, Guest Suite
Heating Forced Air
Cooling Central Air, Air Conditioning
Flooring Laminate
Window Features Window Coverings
Appliance Washer/Dryer, Dishwasher, Refrigerator, Stove
Laundry In Unit
Exterior
Exterior Feature Garden, Playground, Balcony
Community Features Gated, Shopping Nearby
Utilities Available Community, Electricity Connected, Natural Gas Connected, Water Connected
Amenities Available Bike Room, Clubhouse, Exercise Centre, Caretaker, Trash, Gas, Hot Water, Management, Snow Removal
View Y/N Yes
View River, Mountain, City
Roof Type Asphalt
Accessibility Wheelchair Access
Exposure Southeast
Total Parking Spaces 1
Garage Yes
Building
Lot Description Central Location, Lane Access, Recreation Nearby
Story 1
Foundation Concrete Perimeter
Sewer Public Sewer, Sanitary Sewer, Septic Tank
Water Public
Others
Pets Allowed Cats OK, Dogs OK, Number Limit (Two), Yes With Restrictions
Restrictions Pets Allowed w/Rest.,Rentals Allowed
Ownership Freehold Strata
Security Features Smoke Detector(s),Fire Sprinkler System

"My job is to find and attract mastery-based agents to the office, protect the culture, and make sure everyone is happy! "







