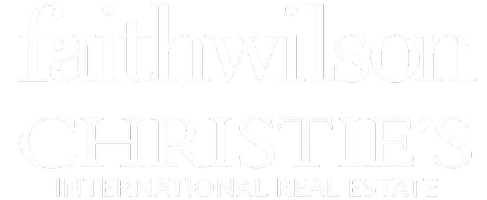6 Beds
6 Baths
4,558 SqFt
6 Beds
6 Baths
4,558 SqFt
Key Details
Property Type Single Family Home
Sub Type Single Family Residence
Listing Status Active
Purchase Type For Sale
Square Footage 4,558 sqft
Price per Sqft $394
MLS Listing ID R3009250
Bedrooms 6
Full Baths 5
HOA Y/N No
Year Built 2003
Lot Size 6,969 Sqft
Property Sub-Type Single Family Residence
Property Description
Location
State BC
Community Fleetwood Tynehead
Area Surrey
Zoning SFR
Direction North
Rooms
Kitchen 3
Interior
Interior Features Storage, Pantry, Central Vacuum
Heating Baseboard, Hot Water
Flooring Mixed
Fireplaces Number 3
Fireplaces Type Insert, Gas
Window Features Window Coverings,Insulated Windows
Appliance Washer/Dryer, Dishwasher, Refrigerator, Stove
Laundry In Unit
Exterior
Exterior Feature Garden
Garage Spaces 2.0
Garage Description 2
Community Features Shopping Nearby
Utilities Available Community, Electricity Connected, Natural Gas Connected, Water Connected
View Y/N No
Roof Type Concrete
Porch Sundeck
Total Parking Spaces 9
Garage Yes
Building
Lot Description Cul-De-Sac, Near Golf Course, Lane Access, Recreation Nearby
Story 2
Foundation Concrete Perimeter
Sewer Public Sewer, Sanitary Sewer, Storm Sewer
Water Public
Others
Ownership Freehold NonStrata
Security Features Security System,Smoke Detector(s)
Virtual Tour https://storyboard.onikon.com/narinder-bains/2

"My job is to find and attract mastery-based agents to the office, protect the culture, and make sure everyone is happy! "







