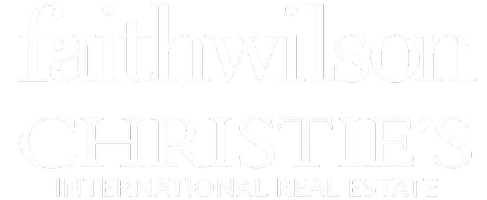5 Beds
3 Baths
2,492 SqFt
5 Beds
3 Baths
2,492 SqFt
OPEN HOUSE
Sat Jun 07, 2:00pm - 4:00pm
Key Details
Property Type Single Family Home
Sub Type Single Family Residence
Listing Status Active
Purchase Type For Sale
Square Footage 2,492 sqft
Price per Sqft $601
MLS Listing ID R3006714
Bedrooms 5
Full Baths 2
HOA Y/N No
Year Built 1991
Lot Size 6,969 Sqft
Property Sub-Type Single Family Residence
Property Description
Location
State BC
Community Panorama Ridge
Area Surrey
Zoning R3
Direction North
Rooms
Kitchen 1
Interior
Interior Features Storage
Heating Baseboard, Hot Water, Natural Gas
Flooring Laminate, Tile, Carpet
Fireplaces Number 2
Fireplaces Type Gas
Window Features Window Coverings
Appliance Washer/Dryer, Dishwasher, Refrigerator, Stove
Laundry In Unit
Exterior
Exterior Feature Garden, Private Yard
Garage Spaces 2.0
Garage Description 2
Fence Fenced
Community Features Shopping Nearby
Utilities Available Electricity Connected, Natural Gas Connected, Water Connected
View Y/N Yes
View Aspen Park
Roof Type Asphalt
Porch Patio, Deck
Total Parking Spaces 9
Garage Yes
Building
Lot Description Central Location, Greenbelt, Recreation Nearby, Wooded
Story 2
Foundation Slab
Sewer Public Sewer, Sanitary Sewer, Storm Sewer
Water Public
Others
Ownership Freehold NonStrata
Security Features Security System,Smoke Detector(s)
Virtual Tour https://view.spiro.media/13391_59_ave-1908

"My job is to find and attract mastery-based agents to the office, protect the culture, and make sure everyone is happy! "







