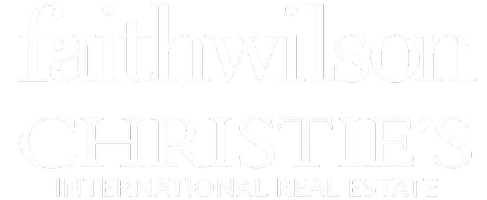3 Beds
3 Baths
1,451 SqFt
3 Beds
3 Baths
1,451 SqFt
OPEN HOUSE
Sat May 24, 2:00pm - 4:00pm
Key Details
Property Type Townhouse
Sub Type Townhouse
Listing Status Active
Purchase Type For Sale
Square Footage 1,451 sqft
Price per Sqft $930
MLS Listing ID R3005056
Style 3 Storey
Bedrooms 3
Full Baths 2
Maintenance Fees $440
HOA Fees $440
HOA Y/N Yes
Year Built 2020
Property Sub-Type Townhouse
Property Description
Location
State BC
Community Bridgeport Ri
Area Richmond
Zoning /
Rooms
Kitchen 1
Interior
Heating Other
Cooling Central Air
Laundry In Unit
Exterior
Exterior Feature Playground
Garage Spaces 2.0
Garage Description 2
Fence Fenced
Utilities Available Electricity Connected, Natural Gas Connected, Water Connected
Amenities Available Clubhouse, Day Care, Caretaker, Trash, Maintenance Grounds, Management, Sewer, Snow Removal, Water
View Y/N No
Roof Type Other
Porch Patio
Total Parking Spaces 2
Garage Yes
Building
Story 3
Foundation Concrete Perimeter
Sewer Public Sewer, Sanitary Sewer, Storm Sewer
Water Community
Others
Pets Allowed Yes With Restrictions
Restrictions Pets Allowed w/Rest.,Rentals Allowed
Ownership Freehold Strata
Virtual Tour https://my.matterport.com/show/?m=V8i9QjxvadJ

"My job is to find and attract mastery-based agents to the office, protect the culture, and make sure everyone is happy! "







