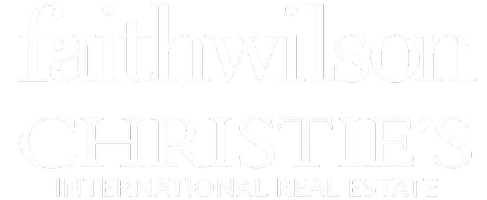4 Beds
4 Baths
2,631 SqFt
4 Beds
4 Baths
2,631 SqFt
OPEN HOUSE
Sat May 24, 1:00pm - 3:00pm
Key Details
Property Type Townhouse
Sub Type Townhouse
Listing Status Active
Purchase Type For Sale
Square Footage 2,631 sqft
Price per Sqft $332
MLS Listing ID R3004211
Bedrooms 4
Full Baths 3
Maintenance Fees $475
HOA Fees $475
HOA Y/N Yes
Year Built 2007
Property Sub-Type Townhouse
Property Description
Location
State BC
Community Sardis South
Area Sardis
Zoning R5
Rooms
Kitchen 1
Interior
Interior Features Central Vacuum
Heating Geothermal
Cooling Central Air, Air Conditioning
Flooring Laminate, Wall/Wall/Mixed
Fireplaces Number 1
Fireplaces Type Gas
Window Features Window Coverings,Insulated Windows
Appliance Washer/Dryer, Dishwasher, Refrigerator, Stove
Exterior
Garage Spaces 1.0
Garage Description 1
Fence Fenced
Community Features Shopping Nearby
Utilities Available Electricity Connected, Natural Gas Connected, Water Connected
Amenities Available Trash, Maintenance Grounds, Management, Sewer, Snow Removal, Water
View Y/N Yes
View Mountain
Roof Type Asphalt
Accessibility Wheelchair Access
Porch Patio
Exposure West
Total Parking Spaces 3
Garage Yes
Building
Lot Description Central Location, Recreation Nearby
Story 2
Foundation Concrete Perimeter
Sewer Public Sewer, Sanitary Sewer, Storm Sewer
Water Public
Others
Pets Allowed Cats OK, Dogs OK, Number Limit (Two), Yes
Restrictions Pets Allowed,Rentals Allowed
Ownership Freehold Strata
Virtual Tour https://khaptive.quickconnect.to/d/s/13RGJ1Wv0Agc3LHKOawN1Q0FMOn3QMMR/E43Rj4QTlfHE-HR2hVDpJGJaey1Tc0g7-jr3AG9acSww

"My job is to find and attract mastery-based agents to the office, protect the culture, and make sure everyone is happy! "







