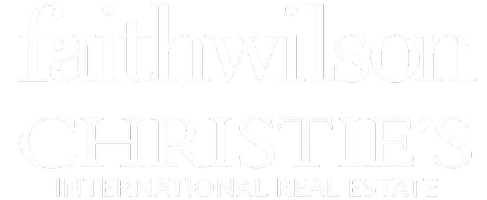3 Beds
3 Baths
1,640 SqFt
3 Beds
3 Baths
1,640 SqFt
OPEN HOUSE
Sat May 24, 2:00pm - 4:00pm
Sun May 25, 2:00pm - 4:00pm
Key Details
Property Type Townhouse
Sub Type Townhouse
Listing Status Active
Purchase Type For Sale
Square Footage 1,640 sqft
Price per Sqft $511
Subdivision Cottonwood Ridge
MLS Listing ID R3004279
Bedrooms 3
Full Baths 2
Maintenance Fees $332
HOA Fees $332
HOA Y/N Yes
Year Built 2015
Property Sub-Type Townhouse
Property Description
Location
State BC
Community Cottonwood Mr
Area Maple Ridge
Zoning RM-1
Rooms
Kitchen 1
Interior
Interior Features Central Vacuum Roughed In
Heating Forced Air, Natural Gas
Flooring Wall/Wall/Mixed
Fireplaces Number 1
Fireplaces Type Insert, Gas
Appliance Washer/Dryer, Dishwasher, Refrigerator, Stove, Microwave
Exterior
Exterior Feature Playground, Private Yard
Garage Spaces 2.0
Garage Description 2
Fence Fenced
Community Features Shopping Nearby
Utilities Available Electricity Connected, Natural Gas Connected, Water Connected
Amenities Available Trash, Maintenance Grounds, Management, Snow Removal
View Y/N No
Roof Type Asphalt
Porch Patio
Total Parking Spaces 2
Garage Yes
Building
Lot Description Central Location, Recreation Nearby
Story 2
Foundation Concrete Perimeter
Sewer Public Sewer, Sanitary Sewer, Storm Sewer
Water Public
Others
Pets Allowed Cats OK, Dogs OK, Number Limit (Two), Yes With Restrictions
Restrictions Pets Allowed w/Rest.
Ownership Freehold Strata

"My job is to find and attract mastery-based agents to the office, protect the culture, and make sure everyone is happy! "







