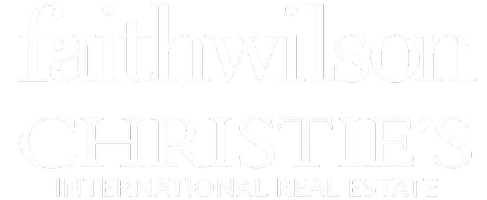6 Beds
7 Baths
5,671 SqFt
6 Beds
7 Baths
5,671 SqFt
Key Details
Property Type Single Family Home
Sub Type Single Family Residence
Listing Status Active
Purchase Type For Sale
Square Footage 5,671 sqft
Price per Sqft $1,057
MLS Listing ID R3001466
Bedrooms 6
Full Baths 6
HOA Y/N No
Year Built 2024
Lot Size 0.350 Acres
Property Sub-Type Single Family Residence
Property Description
Location
State BC
Community Broadmoor
Area Richmond
Zoning RS1/E
Rooms
Kitchen 2
Interior
Interior Features Central Vacuum
Heating Radiant
Cooling Air Conditioning
Flooring Hardwood, Tile
Fireplaces Number 2
Fireplaces Type Gas
Equipment Intercom
Appliance Washer/Dryer, Dishwasher, Refrigerator, Cooktop, Range
Exterior
Exterior Feature Balcony, Private Yard
Garage Spaces 3.0
Garage Description 3
Fence Fenced
Community Features Shopping Nearby
Utilities Available Community, Electricity Connected, Natural Gas Connected, Water Connected
View Y/N No
Roof Type Asphalt
Porch Patio, Deck
Total Parking Spaces 6
Garage Yes
Building
Story 2
Foundation Concrete Perimeter
Sewer Public Sewer, Sanitary Sewer, Storm Sewer
Water Public
Others
Ownership Freehold NonStrata
Security Features Security System,Smoke Detector(s)

"My job is to find and attract mastery-based agents to the office, protect the culture, and make sure everyone is happy! "







