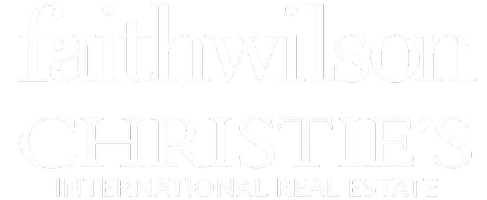2 Beds
2 Baths
880 SqFt
2 Beds
2 Baths
880 SqFt
OPEN HOUSE
Sat May 24, 2:00pm - 4:00pm
Sun May 25, 2:00pm - 4:00pm
Key Details
Property Type Condo
Sub Type Apartment/Condo
Listing Status Active
Purchase Type For Sale
Square Footage 880 sqft
Price per Sqft $964
Subdivision Midori By Polygon
MLS Listing ID R2999662
Bedrooms 2
Full Baths 2
Maintenance Fees $337
HOA Fees $337
HOA Y/N Yes
Year Built 2018
Property Sub-Type Apartment/Condo
Property Description
Location
State BC
Community Metrotown
Area Burnaby South
Zoning RM5S
Rooms
Kitchen 1
Interior
Interior Features Elevator, Storage
Heating Baseboard, Electric
Flooring Laminate, Carpet
Appliance Washer/Dryer, Dishwasher, Refrigerator, Cooktop
Laundry In Unit
Exterior
Exterior Feature Garden, Balcony
Community Features Shopping Nearby
Utilities Available Electricity Connected, Natural Gas Connected, Water Connected
Amenities Available Clubhouse, Exercise Centre, Recreation Facilities, Caretaker, Trash, Maintenance Grounds, Hot Water, Management
View Y/N Yes
View North Mountain view and park
Roof Type Other
Total Parking Spaces 1
Garage Yes
Building
Lot Description Central Location, Near Golf Course, Lane Access, Recreation Nearby, Wooded
Story 1
Foundation Concrete Perimeter
Sewer Public Sewer
Water Public
Others
Pets Allowed Yes With Restrictions
Restrictions Pets Allowed w/Rest.,Rentals Allowed
Ownership Freehold Strata
Virtual Tour https://youtu.be/kAbN2Vf2isg?si=Je5qHo2-ZCmhkyXh

"My job is to find and attract mastery-based agents to the office, protect the culture, and make sure everyone is happy! "







