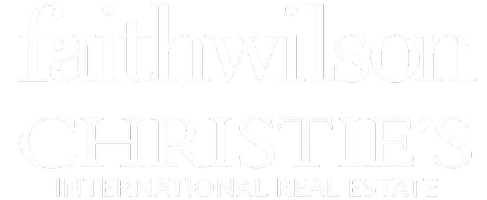1 Bed
1 Bath
678 SqFt
1 Bed
1 Bath
678 SqFt
OPEN HOUSE
Sat Apr 26, 2:00pm - 4:00pm
Sun Apr 27, 2:00pm - 4:00pm
Key Details
Property Type Townhouse
Sub Type Townhouse
Listing Status Active
Purchase Type For Sale
Square Footage 678 sqft
Price per Sqft $1,089
Subdivision Alaska
MLS Listing ID R2992295
Bedrooms 1
Full Baths 1
HOA Fees $418
HOA Y/N Yes
Year Built 2024
Property Sub-Type Townhouse
Property Description
Location
State BC
Community Brentwood Park
Area Burnaby North
Zoning RM4S
Rooms
Kitchen 1
Interior
Interior Features Elevator, Guest Suite, Storage
Heating Heat Pump
Cooling Central Air
Flooring Hardwood
Window Features Window Coverings
Appliance Washer/Dryer, Dishwasher, Refrigerator, Cooktop
Laundry In Unit
Exterior
Exterior Feature Garden, Balcony
Garage Spaces 2.0
Garage Description 2
Community Features Shopping Nearby
Utilities Available Community, Electricity Connected, Natural Gas Connected, Water Connected
Amenities Available Clubhouse, Exercise Centre, Concierge, Trash, Maintenance Grounds, Gas, Heat, Hot Water, Management, Sewer, Snow Removal
View Y/N Yes
View MOUNTAIN AND CITY VIEW
Roof Type Other
Porch Patio
Exposure South
Total Parking Spaces 2
Garage Yes
Building
Lot Description Central Location, Recreation Nearby
Story 2
Foundation Concrete Perimeter
Sewer Public Sewer, Sanitary Sewer, Storm Sewer
Water Public
Others
Pets Allowed Cats OK, Dogs OK, Number Limit (Two), Yes With Restrictions
Restrictions Pets Allowed w/Rest.,Rentals Allwd w/Restrctns
Ownership Freehold Strata
Virtual Tour https://my.matterport.com/show/?m=17KRkQFarY2&mls=1

"My job is to find and attract mastery-based agents to the office, protect the culture, and make sure everyone is happy! "







