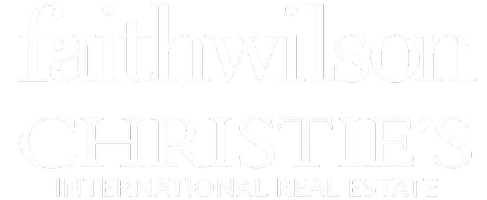6 Beds
4 Baths
3,133 SqFt
6 Beds
4 Baths
3,133 SqFt
OPEN HOUSE
Sun Apr 20, 2:00pm - 4:00pm
Key Details
Property Type Single Family Home
Sub Type Single Family Residence
Listing Status Active
Purchase Type For Sale
Square Footage 3,133 sqft
Price per Sqft $462
MLS Listing ID R2990825
Bedrooms 6
Full Baths 4
HOA Y/N No
Year Built 2025
Lot Size 3,049 Sqft
Property Sub-Type Single Family Residence
Property Description
Location
State BC
Community Central Abbotsford
Area Abbotsford
Zoning N61
Rooms
Kitchen 1
Interior
Interior Features Central Vacuum Roughed In
Heating Forced Air
Flooring Laminate, Tile
Fireplaces Number 1
Fireplaces Type Gas
Appliance Washer/Dryer, Dishwasher, Refrigerator, Cooktop
Exterior
Exterior Feature Playground
Garage Spaces 2.0
Garage Description 2
Community Features Shopping Nearby
Utilities Available Community, Electricity Connected, Natural Gas Connected, Water Connected
View Y/N No
Roof Type Asphalt
Porch Sundeck
Total Parking Spaces 4
Garage Yes
Building
Lot Description Central Location
Story 2
Foundation Concrete Perimeter
Sewer Public Sewer
Water Community
Others
Ownership Freehold NonStrata

"My job is to find and attract mastery-based agents to the office, protect the culture, and make sure everyone is happy! "







