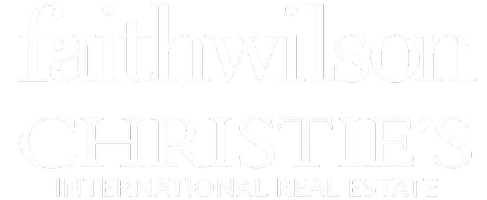2 Beds
3 Baths
1,427 SqFt
2 Beds
3 Baths
1,427 SqFt
Key Details
Property Type Condo
Sub Type Apartment/Condo
Listing Status Active
Purchase Type For Sale
Square Footage 1,427 sqft
Price per Sqft $1,401
Subdivision Soleil
MLS Listing ID R2990487
Bedrooms 2
Full Baths 2
HOA Fees $821
HOA Y/N Yes
Year Built 2024
Property Sub-Type Apartment/Condo
Property Description
Location
State BC
Community White Rock
Area South Surrey White Rock
Zoning CR-1
Rooms
Kitchen 1
Interior
Interior Features Elevator, Guest Suite, Storage, Pantry
Heating Forced Air, Natural Gas
Cooling Air Conditioning
Flooring Hardwood, Carpet
Fireplaces Number 1
Fireplaces Type Gas
Appliance Washer/Dryer, Dishwasher, Refrigerator, Cooktop, Microwave, Oven
Laundry In Unit
Exterior
Exterior Feature Playground, Balcony
Community Features Shopping Nearby
Utilities Available Community, Electricity Connected, Natural Gas Connected
Amenities Available Clubhouse, Exercise Centre, Recreation Facilities, Trash, Gas, Management, Snow Removal
View Y/N Yes
View OCEAN VIEW
Roof Type Other
Exposure Southwest
Total Parking Spaces 2
Garage Yes
Building
Lot Description Central Location, Recreation Nearby
Story 1
Foundation Concrete Perimeter
Sewer Public Sewer, Sanitary Sewer, Storm Sewer
Water Public
Others
Pets Allowed Number Limit (Two), Yes With Restrictions
Restrictions Pets Allowed w/Rest.,Rentals Allowed
Ownership Freehold Strata

"My job is to find and attract mastery-based agents to the office, protect the culture, and make sure everyone is happy! "







