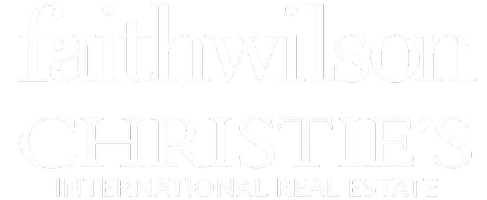4 Beds
4 Baths
2,234 SqFt
4 Beds
4 Baths
2,234 SqFt
OPEN HOUSE
Sun Apr 20, 1:00pm - 3:00pm
Key Details
Property Type Single Family Home
Sub Type Row House (Non-Strata)
Listing Status Active
Purchase Type For Sale
Square Footage 2,234 sqft
Price per Sqft $532
Subdivision Yorkville
MLS Listing ID R2990025
Style 3 Storey
Bedrooms 4
Full Baths 3
HOA Y/N Yes
Year Built 2012
Lot Size 1,742 Sqft
Property Sub-Type Row House (Non-Strata)
Property Description
Location
State BC
Community Willoughby Heights
Area Langley
Zoning CD67
Rooms
Kitchen 2
Interior
Interior Features Central Vacuum
Heating Forced Air, Natural Gas
Cooling Central Air, Air Conditioning
Flooring Wall/Wall/Mixed
Fireplaces Number 2
Fireplaces Type Electric, Gas
Appliance Washer/Dryer, Washer, Dishwasher, Refrigerator, Cooktop
Exterior
Exterior Feature Balcony
Garage Spaces 2.0
Garage Description 2
Fence Fenced
Community Features Independent living, Shopping Nearby
Utilities Available Electricity Connected, Natural Gas Connected, Water Connected
View Y/N No
Roof Type Asphalt
Street Surface Paved
Garage Yes
Building
Lot Description Central Location, Recreation Nearby
Story 3
Foundation Concrete Perimeter
Sewer Public Sewer, Sanitary Sewer, Storm Sewer
Water Public
Others
Pets Allowed Cats OK, Dogs OK, Number Limit (Two), Yes With Restrictions
Restrictions Pets Allowed w/Rest.,Rentals Allowed
Ownership Freehold Strata
Security Features Security System,Smoke Detector(s)

"My job is to find and attract mastery-based agents to the office, protect the culture, and make sure everyone is happy! "







