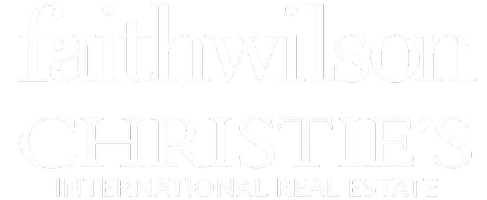4 Beds
4 Baths
3,482 SqFt
4 Beds
4 Baths
3,482 SqFt
OPEN HOUSE
Thu Apr 17, 11:00am - 1:00pm
Sat Apr 19, 2:00pm - 4:00pm
Sun Apr 20, 2:00pm - 4:00pm
Key Details
Property Type Single Family Home
Sub Type Single Family Residence
Listing Status Active
Purchase Type For Sale
Square Footage 3,482 sqft
Price per Sqft $860
MLS Listing ID R2990394
Bedrooms 4
Full Baths 3
HOA Y/N No
Year Built 1984
Lot Size 9,147 Sqft
Property Sub-Type Single Family Residence
Property Description
Location
State BC
Community Westwind
Area Richmond
Zoning RSI/B
Direction West
Rooms
Kitchen 1
Interior
Interior Features Pantry, Central Vacuum, Wet Bar
Heating Baseboard, Forced Air, Natural Gas
Cooling Air Conditioning
Flooring Hardwood, Mixed, Tile
Fireplaces Number 2
Fireplaces Type Electric, Gas
Window Features Window Coverings
Appliance Washer/Dryer, Dishwasher, Refrigerator, Cooktop, Oven
Exterior
Exterior Feature Private Yard
Garage Spaces 2.0
Garage Description 2
Pool Outdoor Pool
Community Features Shopping Nearby
Utilities Available Electricity Connected, Natural Gas Connected, Water Connected
View Y/N Yes
View Mountain view and Facing Park
Roof Type Wood
Porch Patio
Garage Yes
Building
Lot Description Central Location, Recreation Nearby
Story 2
Foundation Concrete Perimeter
Sewer Public Sewer, Sanitary Sewer
Water Public
Others
Ownership Freehold NonStrata
Virtual Tour https://my.matterport.com/show/?m=yReKeoUMq1y

"My job is to find and attract mastery-based agents to the office, protect the culture, and make sure everyone is happy! "







