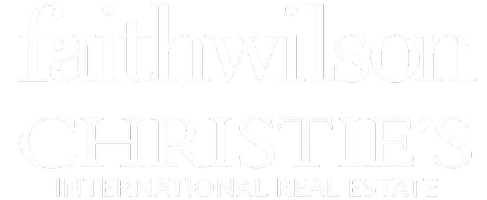6 Beds
4 Baths
3,420 SqFt
6 Beds
4 Baths
3,420 SqFt
OPEN HOUSE
Sat Apr 19, 2:00pm - 4:00pm
Sun Apr 20, 2:00pm - 4:00pm
Sat Apr 26, 2:00pm - 4:00pm
Key Details
Property Type Single Family Home
Sub Type Single Family Residence
Listing Status Active
Purchase Type For Sale
Square Footage 3,420 sqft
Price per Sqft $555
MLS Listing ID R2990076
Bedrooms 6
Full Baths 3
HOA Y/N No
Year Built 2025
Lot Size 4,356 Sqft
Property Sub-Type Single Family Residence
Property Description
Location
State BC
Community Willoughby Heights
Area Langley
Zoning R-CL
Rooms
Kitchen 3
Interior
Heating Forced Air
Fireplaces Number 1
Fireplaces Type Gas, Wood Burning
Appliance Washer/Dryer, Dishwasher, Refrigerator, Cooktop
Laundry In Unit
Exterior
Exterior Feature Balcony
Garage Spaces 2.0
Garage Description 2
Community Features Shopping Nearby
Utilities Available Electricity Connected, Natural Gas Connected, Water Connected
View Y/N No
Roof Type Asphalt
Porch Patio, Deck
Garage Yes
Building
Lot Description Central Location, Recreation Nearby
Story 2
Foundation Concrete Perimeter
Sewer Public Sewer, Sanitary Sewer, Storm Sewer
Water Public
Others
Ownership Freehold NonStrata

"My job is to find and attract mastery-based agents to the office, protect the culture, and make sure everyone is happy! "







