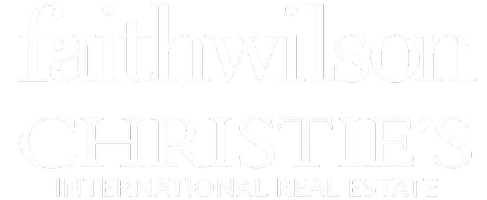2 Beds
2 Baths
1,039 SqFt
2 Beds
2 Baths
1,039 SqFt
OPEN HOUSE
Sat Apr 19, 2:00pm - 4:00pm
Key Details
Property Type Condo
Sub Type Apartment/Condo
Listing Status Active
Purchase Type For Sale
Square Footage 1,039 sqft
Price per Sqft $1,251
Subdivision New Yorker
MLS Listing ID R2990284
Bedrooms 2
Full Baths 2
HOA Fees $603
HOA Y/N Yes
Year Built 2000
Property Sub-Type Apartment/Condo
Property Description
Location
State BC
Community Kitsilano
Area Vancouver West
Zoning CD-1
Rooms
Kitchen 1
Interior
Interior Features Elevator
Heating Baseboard, Electric
Flooring Wall/Wall/Mixed
Fireplaces Number 1
Fireplaces Type Gas
Window Features Window Coverings
Appliance Washer/Dryer, Dishwasher, Refrigerator, Cooktop
Laundry In Unit
Exterior
Exterior Feature Balcony, Private Yard
Community Features Shopping Nearby
Utilities Available Electricity Connected, Natural Gas Connected, Water Connected
Amenities Available Bike Room, Caretaker, Trash, Maintenance Grounds, Gas, Hot Water, Management, Snow Removal
View Y/N No
Roof Type Other
Exposure North
Garage Yes
Building
Lot Description Central Location, Cul-De-Sac, Recreation Nearby
Story 1
Foundation Concrete Perimeter
Sewer Public Sewer, Sanitary Sewer
Water Public
Others
Pets Allowed Cats OK, Dogs OK, Yes With Restrictions
Restrictions Pets Allowed w/Rest.,Rentals Allwd w/Restrctns
Ownership Freehold Strata
Virtual Tour https://vimeo.com/1048178316?share=copy#t=0

"My job is to find and attract mastery-based agents to the office, protect the culture, and make sure everyone is happy! "







