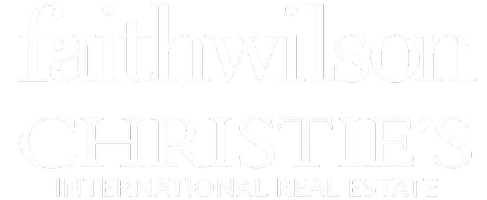6 Beds
4 Baths
3,502 SqFt
6 Beds
4 Baths
3,502 SqFt
OPEN HOUSE
Sat Apr 19, 2:00pm - 4:00pm
Sun Apr 20, 2:00pm - 4:00pm
Key Details
Property Type Single Family Home
Sub Type Single Family Residence
Listing Status Active
Purchase Type For Sale
Square Footage 3,502 sqft
Price per Sqft $741
MLS Listing ID R2990102
Style 4 Level Split
Bedrooms 6
Full Baths 4
HOA Y/N No
Year Built 1959
Lot Size 8,712 Sqft
Property Sub-Type Single Family Residence
Property Description
Location
State BC
Community South Slope
Area Burnaby South
Zoning R1
Rooms
Kitchen 2
Interior
Interior Features Storage
Heating Forced Air
Cooling Central Air, Air Conditioning
Flooring Wall/Wall/Mixed
Fireplaces Number 2
Fireplaces Type Gas
Equipment Swimming Pool Equip.
Window Features Window Coverings
Appliance Washer/Dryer, Dishwasher, Refrigerator, Cooktop, Microwave
Laundry In Unit
Exterior
Exterior Feature Balcony, Private Yard
Garage Spaces 2.0
Garage Description 2
Fence Fenced
Pool Outdoor Pool
Community Features Shopping Nearby
Utilities Available Electricity Connected, Natural Gas Connected, Water Connected
View Y/N Yes
View City, Mountain
Roof Type Asphalt
Porch Patio, Deck
Garage Yes
Building
Lot Description Central Location, Cul-De-Sac, Greenbelt, Lane Access
Story 4
Foundation Concrete Perimeter
Sewer Public Sewer, Sanitary Sewer, Storm Sewer
Water Public
Others
Ownership Freehold NonStrata
Security Features Security System
Virtual Tour https://youtu.be/JpDLa_J18OY

"My job is to find and attract mastery-based agents to the office, protect the culture, and make sure everyone is happy! "







