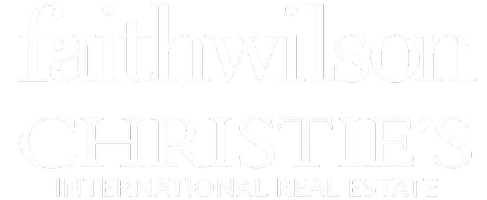2 Beds
2 Baths
891 SqFt
2 Beds
2 Baths
891 SqFt
OPEN HOUSE
Sat Apr 19, 1:00pm - 4:00pm
Sun Apr 20, 11:00am - 1:00pm
Key Details
Property Type Condo
Sub Type Apartment/Condo
Listing Status Active
Purchase Type For Sale
Square Footage 891 sqft
Price per Sqft $952
Subdivision The Dynasty
MLS Listing ID R2989723
Bedrooms 2
Full Baths 2
HOA Fees $451
HOA Y/N Yes
Year Built 1998
Property Sub-Type Apartment/Condo
Property Description
Location
State BC
Community Forest Glen Bs
Area Burnaby South
Zoning STRATA
Rooms
Kitchen 1
Interior
Interior Features Elevator, Storage
Heating Baseboard, Electric, Oil
Flooring Laminate, Tile
Fireplaces Number 1
Fireplaces Type Insert, Gas
Window Features Window Coverings
Appliance Washer/Dryer, Dishwasher, Refrigerator, Cooktop
Laundry In Unit
Exterior
Exterior Feature Balcony
Community Features Shopping Nearby
Utilities Available Electricity Connected, Natural Gas Connected, Water Connected
Amenities Available Exercise Centre, Recreation Facilities, Sauna/Steam Room, Trash, Maintenance Grounds, Gas, Heat, Hot Water, Management, Sewer, Snow Removal, Water
View Y/N Yes
View MOUNTAIN VIEWS (North & West)
Roof Type Torch-On
Porch Patio, Deck
Exposure Northwest
Garage Yes
Building
Lot Description Central Location, Cul-De-Sac, Private, Recreation Nearby
Story 1
Foundation Concrete Perimeter
Sewer Public Sewer, Sanitary Sewer
Water Public
Others
Pets Allowed No Cats, No Dogs, No
Restrictions Pets Not Allowed,Rentals Allowed
Ownership Freehold Strata
Security Features Smoke Detector(s),Fire Sprinkler System
Virtual Tour https://my.matterport.com/show/?m=FHYVnbydWaH

"My job is to find and attract mastery-based agents to the office, protect the culture, and make sure everyone is happy! "







