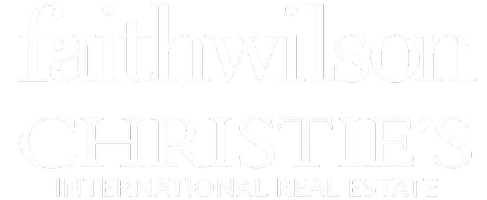8 Beds
4 Baths
4,592 SqFt
8 Beds
4 Baths
4,592 SqFt
OPEN HOUSE
Sat Apr 19, 2:00pm - 4:00pm
Sun Apr 20, 1:00pm - 4:00pm
Key Details
Property Type Single Family Home
Sub Type Single Family Residence
Listing Status Active
Purchase Type For Sale
Square Footage 4,592 sqft
Price per Sqft $489
MLS Listing ID R2989859
Bedrooms 8
Full Baths 3
HOA Y/N No
Year Built 1997
Lot Size 10,454 Sqft
Property Sub-Type Single Family Residence
Property Description
Location
State BC
Community Westwood Plateau
Area Coquitlam
Zoning RES
Rooms
Kitchen 2
Interior
Heating Forced Air, Natural Gas, Radiant
Flooring Wall/Wall/Mixed
Fireplaces Number 3
Fireplaces Type Gas
Window Features Window Coverings
Appliance Washer/Dryer, Dishwasher, Refrigerator, Cooktop
Exterior
Exterior Feature Private Yard
Garage Spaces 2.0
Garage Description 2
Community Features Shopping Nearby
Utilities Available Community
View Y/N Yes
View GREENBELT
Roof Type Fibreglass
Porch Sundeck
Garage Yes
Building
Lot Description Cul-De-Sac, Greenbelt, Private
Story 2
Foundation Concrete Perimeter
Sewer Public Sewer
Water Public
Others
Ownership Freehold NonStrata
Security Features Security System
Virtual Tour https://vimeo.com/1075281348

"My job is to find and attract mastery-based agents to the office, protect the culture, and make sure everyone is happy! "







