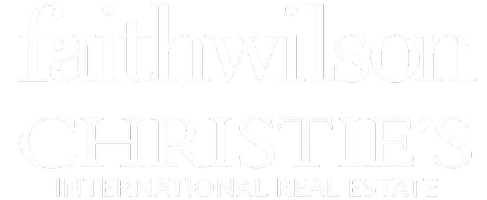4 Beds
3 Baths
2,643 SqFt
4 Beds
3 Baths
2,643 SqFt
OPEN HOUSE
Sun Apr 27, 2:00pm - 4:00pm
Key Details
Property Type Single Family Home
Sub Type Single Family Residence
Listing Status Active
Purchase Type For Sale
Square Footage 2,643 sqft
Price per Sqft $904
Subdivision Elgin Chantrell
MLS Listing ID R2988115
Style Rancher/Bungalow w/Loft
Bedrooms 4
Full Baths 3
HOA Y/N No
Year Built 1991
Lot Size 0.360 Acres
Property Sub-Type Single Family Residence
Property Description
Location
State BC
Community Elgin Chantrell
Area South Surrey White Rock
Zoning RH-6
Direction South
Rooms
Kitchen 1
Interior
Heating Forced Air, Natural Gas
Flooring Tile, Vinyl
Fireplaces Number 2
Fireplaces Type Gas
Window Features Window Coverings
Appliance Washer/Dryer, Dishwasher, Refrigerator, Cooktop
Exterior
Exterior Feature Private Yard
Garage Spaces 2.0
Garage Description 2
Fence Fenced
Utilities Available Electricity Connected, Natural Gas Connected, Water Connected
View Y/N No
Roof Type Asphalt
Porch Patio
Total Parking Spaces 4
Garage Yes
Building
Lot Description Central Location, Private
Story 2
Foundation Concrete Perimeter
Sewer Public Sewer
Water Public
Others
Ownership Freehold NonStrata

"My job is to find and attract mastery-based agents to the office, protect the culture, and make sure everyone is happy! "







