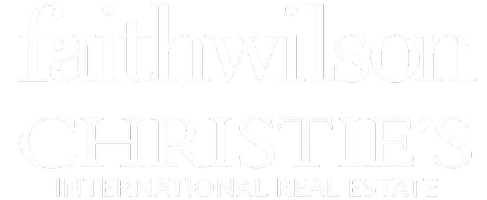3 Beds
3 Baths
2,592 SqFt
3 Beds
3 Baths
2,592 SqFt
Key Details
Property Type Single Family Home
Sub Type Single Family Residence
Listing Status Active
Purchase Type For Sale
Square Footage 2,592 sqft
Price per Sqft $771
MLS Listing ID R2971659
Bedrooms 3
Full Baths 3
HOA Y/N No
Year Built 1973
Lot Size 9,147 Sqft
Property Sub-Type Single Family Residence
Property Description
Location
State BC
Community Upper Lonsdale
Area North Vancouver
Zoning SF
Rooms
Kitchen 1
Interior
Heating Forced Air, Natural Gas
Flooring Mixed, Softwood, Tile
Fireplaces Number 1
Fireplaces Type Gas
Appliance Washer/Dryer, Dishwasher, Refrigerator, Cooktop
Exterior
Exterior Feature Balcony, Private Yard
Community Features Shopping Nearby
Utilities Available Electricity Connected, Natural Gas Connected
View Y/N No
Roof Type Asphalt
Porch Patio, Deck, Sundeck
Total Parking Spaces 6
Garage No
Building
Lot Description Central Location, Private, Recreation Nearby
Story 3
Foundation Concrete Perimeter
Sewer Public Sewer, Sanitary Sewer, Storm Sewer
Water Public
Others
Ownership Freehold NonStrata
Security Features Security System
Virtual Tour https://thepartnersvancouver.com/the-properties/listing/3826/194-e-osborne-road-north-vancouver-bc-canada/

"My job is to find and attract mastery-based agents to the office, protect the culture, and make sure everyone is happy! "







