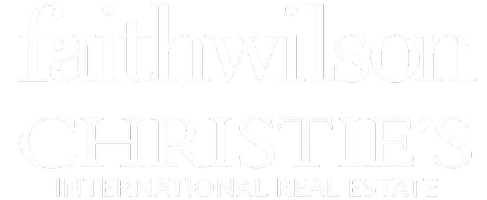1 Bed
1 Bath
604 SqFt
1 Bed
1 Bath
604 SqFt
OPEN HOUSE
Sat Apr 19, 12:00pm - 5:00pm
Sun Apr 20, 12:00pm - 5:00pm
Sat Apr 26, 12:00pm - 5:00pm
Sun Apr 27, 12:00pm - 5:00pm
Sat May 03, 12:00pm - 5:00pm
Sun May 04, 12:00pm - 5:00pm
Sat May 10, 12:00pm - 5:00pm
Key Details
Property Type Condo
Sub Type Apartment/Condo
Listing Status Active
Purchase Type For Sale
Square Footage 604 sqft
Price per Sqft $1,453
Subdivision Rhodes
MLS Listing ID R2956884
Bedrooms 1
Full Baths 1
HOA Fees $361
HOA Y/N Yes
Property Sub-Type Apartment/Condo
Property Description
Location
State BC
Community Cambie
Area Vancouver West
Zoning CD-1
Rooms
Kitchen 1
Interior
Interior Features Elevator, Storage
Heating Electric, Heat Pump
Cooling Central Air, Air Conditioning
Flooring Hardwood, Tile
Equipment Heat Recov. Vent.
Window Features Window Coverings
Appliance Washer/Dryer, Dishwasher, Refrigerator, Cooktop, Microwave, Oven
Laundry In Unit
Exterior
Exterior Feature Garden, Playground, Balcony
Community Features Shopping Nearby
Utilities Available Electricity Connected, Natural Gas Connected, Water Connected
Amenities Available Bike Room, Exercise Centre, Sauna/Steam Room, Trash, Maintenance Grounds, Gas, Hot Water, Snow Removal
View Y/N No
Roof Type Asphalt,Torch-On
Accessibility Wheelchair Access
Garage Yes
Building
Lot Description Central Location, Near Golf Course, Lane Access
Story 1
Foundation Slab
Sewer Sanitary Sewer, Storm Sewer
Water Public
Others
Pets Allowed Cats OK, Dogs OK, Number Limit (Two), Yes With Restrictions
Ownership Freehold Strata

"My job is to find and attract mastery-based agents to the office, protect the culture, and make sure everyone is happy! "







