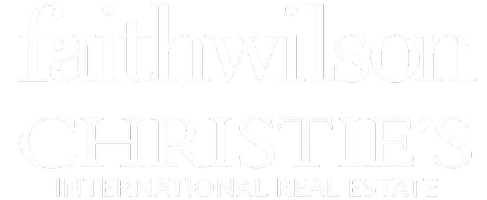4 Beds
4 Baths
2,654 SqFt
4 Beds
4 Baths
2,654 SqFt
Key Details
Property Type Townhouse
Sub Type Townhouse
Listing Status Active
Purchase Type For Sale
Square Footage 2,654 sqft
Price per Sqft $504
MLS Listing ID R2965030
Bedrooms 4
Full Baths 3
HOA Fees $668
HOA Y/N Yes
Year Built 2020
Property Sub-Type Townhouse
Property Description
Location
State BC
Community Silver Valley
Area Maple Ridge
Zoning CD-1-9
Rooms
Kitchen 1
Interior
Interior Features Central Vacuum
Heating Forced Air
Cooling Central Air, Air Conditioning
Flooring Laminate, Tile, Carpet
Fireplaces Number 1
Fireplaces Type Gas
Window Features Window Coverings
Appliance Washer/Dryer, Dishwasher, Refrigerator, Cooktop, Microwave
Laundry In Unit
Exterior
Exterior Feature Balcony
Garage Spaces 2.0
Garage Description 2
Community Features Gated
Utilities Available Electricity Connected, Natural Gas Connected, Water Connected
Amenities Available Trash, Maintenance Grounds, Snow Removal, Water
View Y/N Yes
View Greenbelt
Roof Type Asphalt
Porch Patio, Deck
Garage Yes
Building
Lot Description Cul-De-Sac, Greenbelt, Private, Wooded
Story 2
Foundation Concrete Perimeter
Sewer Public Sewer, Storm Sewer
Water Public
Others
Pets Allowed Yes With Restrictions
Ownership Freehold Strata
Security Features Fire Sprinkler System
Virtual Tour https://youtu.be/0XOoV911_7c

"My job is to find and attract mastery-based agents to the office, protect the culture, and make sure everyone is happy! "







