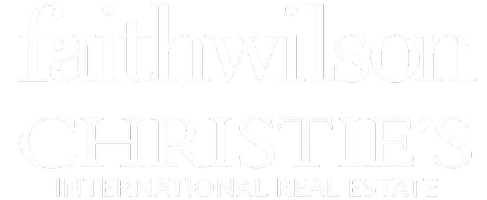2 Beds
1 Bath
893 SqFt
2 Beds
1 Bath
893 SqFt
Key Details
Property Type Condo
Sub Type Apartment/Condo
Listing Status Active
Purchase Type For Sale
Square Footage 893 sqft
Price per Sqft $559
Subdivision Forest Manor
MLS Listing ID R2963169
Bedrooms 2
Full Baths 1
HOA Fees $320
HOA Y/N Yes
Year Built 1981
Property Sub-Type Apartment/Condo
Property Description
Location
State BC
Community Guildford
Area North Surrey
Zoning RM 45
Rooms
Kitchen 1
Interior
Interior Features Elevator
Heating Baseboard
Flooring Laminate
Appliance Washer, Dishwasher, Cooktop, Freezer, Microwave
Exterior
Exterior Feature Balcony
Utilities Available Electricity Connected, Water Connected
Amenities Available Clubhouse, Caretaker, Maintenance Grounds, Heat, Hot Water, Snow Removal
View Y/N No
Roof Type Asphalt
Garage Yes
Building
Lot Description Central Location, Greenbelt, Lane Access, Ski Hill Nearby
Story 1
Foundation Concrete Perimeter
Sewer Public Sewer, Sanitary Sewer, Storm Sewer
Water Public
Others
Pets Allowed No
Ownership Freehold Strata

"My job is to find and attract mastery-based agents to the office, protect the culture, and make sure everyone is happy! "







