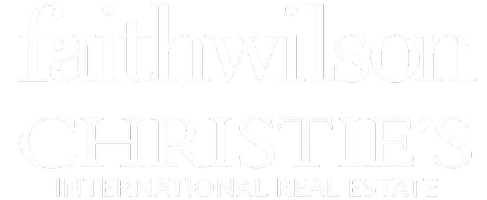5 Beds
6 Baths
3,406 SqFt
5 Beds
6 Baths
3,406 SqFt
Key Details
Property Type Single Family Home
Sub Type Single Family Residence
Listing Status Active
Purchase Type For Sale
Square Footage 3,406 sqft
Price per Sqft $792
MLS Listing ID R2957609
Bedrooms 5
Full Baths 6
HOA Y/N No
Year Built 2012
Lot Size 6,969 Sqft
Property Sub-Type Single Family Residence
Property Description
Location
State BC
Community Seafair
Area Richmond
Zoning RS1/E
Rooms
Kitchen 2
Interior
Interior Features Storage, Central Vacuum
Heating Natural Gas, Radiant
Cooling Air Conditioning
Flooring Hardwood, Mixed, Tile, Carpet
Fireplaces Number 2
Fireplaces Type Gas
Appliance Washer/Dryer, Dishwasher, Refrigerator, Cooktop
Exterior
Exterior Feature Garden, Balcony, Private Yard
Garage Spaces 2.0
Garage Description 2
Fence Fenced
Community Features Shopping Nearby
Utilities Available Community, Electricity Connected, Natural Gas Connected, Water Connected
View Y/N No
Roof Type Asphalt
Porch Patio
Garage Yes
Building
Lot Description Recreation Nearby, Wooded
Story 2
Foundation Concrete Perimeter
Sewer Public Sewer, Sanitary Sewer
Water Public
Others
Ownership Freehold NonStrata
Security Features Smoke Detector(s)
Virtual Tour https://my.matterport.com/show/?m=A1ZwVrCf3tv

"My job is to find and attract mastery-based agents to the office, protect the culture, and make sure everyone is happy! "







