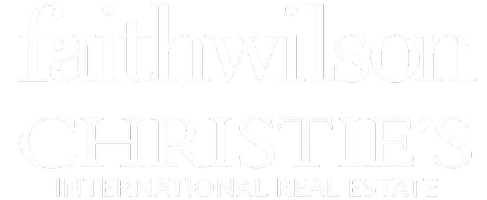3 Beds
2 Baths
1,500 SqFt
3 Beds
2 Baths
1,500 SqFt
Key Details
Property Type Townhouse
Sub Type Townhouse
Listing Status Active
Purchase Type For Sale
Square Footage 1,500 sqft
Price per Sqft $653
Subdivision Sunhill Gardens
MLS Listing ID R2955541
Bedrooms 3
Full Baths 2
Maintenance Fees $590
HOA Fees $590
HOA Y/N Yes
Year Built 1986
Property Sub-Type Townhouse
Property Description
Location
State BC
Community Sunnyside Park Surrey
Area South Surrey White Rock
Zoning RM-15
Direction Southeast
Rooms
Kitchen 1
Interior
Heating Baseboard, Natural Gas
Flooring Mixed
Fireplaces Number 1
Fireplaces Type Gas
Appliance Washer/Dryer, Dishwasher, Refrigerator, Cooktop
Laundry In Unit
Exterior
Garage Spaces 1.0
Garage Description 1
Community Features Shopping Nearby
Utilities Available Community, Electricity Connected, Natural Gas Connected
Amenities Available Clubhouse, Trash, Maintenance Grounds, Management, Snow Removal
View Y/N No
Roof Type Asphalt
Porch Patio, Deck
Exposure West
Total Parking Spaces 3
Garage Yes
Building
Lot Description Recreation Nearby
Story 2
Foundation Concrete Perimeter
Sewer Public Sewer
Water Public
Others
Pets Allowed Yes
Restrictions Pets Allowed,Rentals Allowed
Ownership Freehold Strata
Virtual Tour https://secure.imagemaker360.com/l/?id=181731

"My job is to find and attract mastery-based agents to the office, protect the culture, and make sure everyone is happy! "







