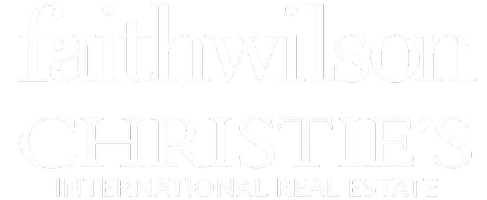5 Beds
7 Baths
5,315 SqFt
5 Beds
7 Baths
5,315 SqFt
Key Details
Property Type Single Family Home
Sub Type Single Family Residence
Listing Status Active
Purchase Type For Sale
Square Footage 5,315 sqft
Price per Sqft $2,256
Subdivision Horstman Estates
MLS Listing ID R2951773
Bedrooms 5
Full Baths 7
HOA Y/N Yes
Year Built 2008
Lot Size 9,147 Sqft
Property Sub-Type Single Family Residence
Property Description
Location
State BC
Community Benchlands
Area Whistler
Zoning RS3
Rooms
Kitchen 1
Interior
Interior Features Vaulted Ceiling(s), Wet Bar
Heating Radiant
Flooring Mixed
Fireplaces Number 6
Fireplaces Type Insert, Gas, Wood Burning
Window Features Window Coverings
Appliance Washer/Dryer, Dishwasher, Refrigerator, Stove, Microwave, Oven, Range Top, Wine Cooler
Exterior
Exterior Feature Balcony
Garage Spaces 2.0
Garage Description 2
Community Features Shopping Nearby
Utilities Available Electricity Connected, Natural Gas Connected, Water Connected
Amenities Available Management
View Y/N Yes
View Forest & Valley Mts
Roof Type Wood
Porch Patio, Deck
Total Parking Spaces 6
Garage Yes
Building
Lot Description Near Golf Course, Recreation Nearby, Ski Hill Nearby
Story 3
Foundation Slab
Sewer Public Sewer, Sanitary Sewer
Water Public
Others
Restrictions No Restrictions
Ownership Freehold Strata
Virtual Tour https://my.matterport.com/show/?m=NGHMjzsiEsY

"My job is to find and attract mastery-based agents to the office, protect the culture, and make sure everyone is happy! "







